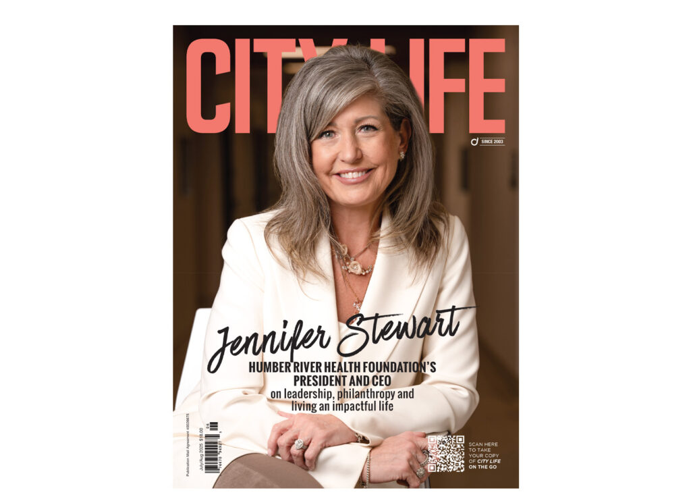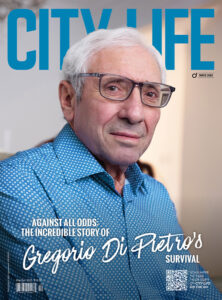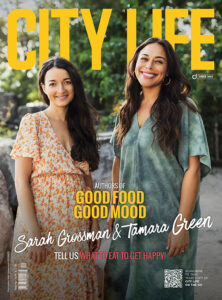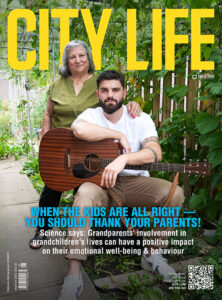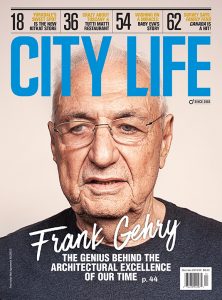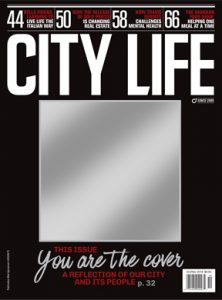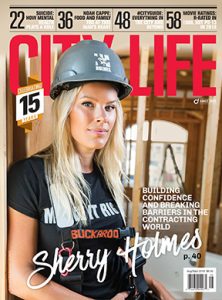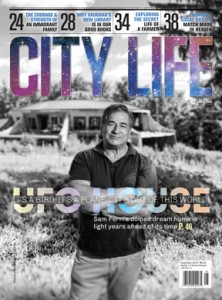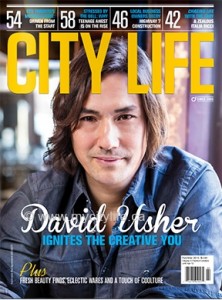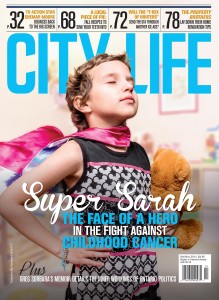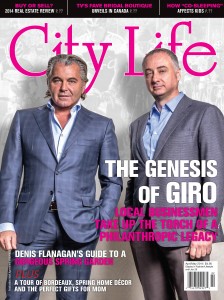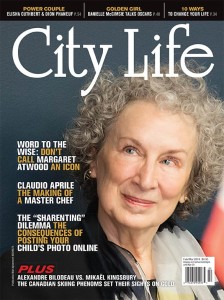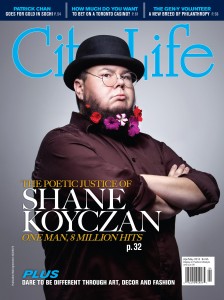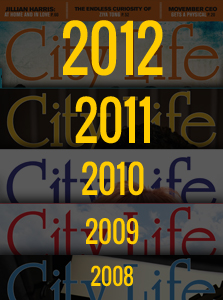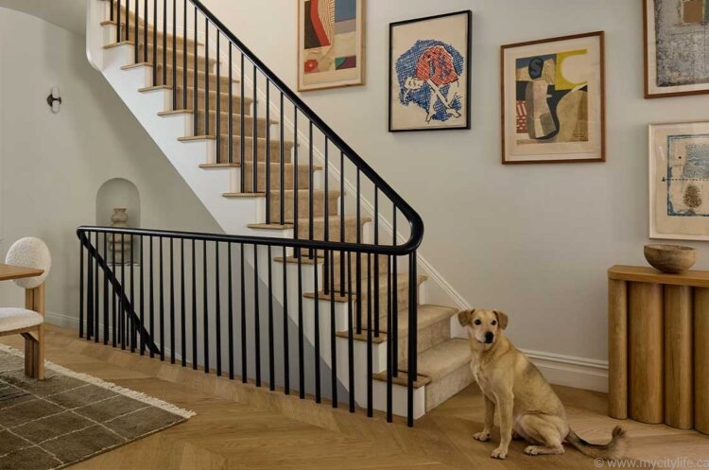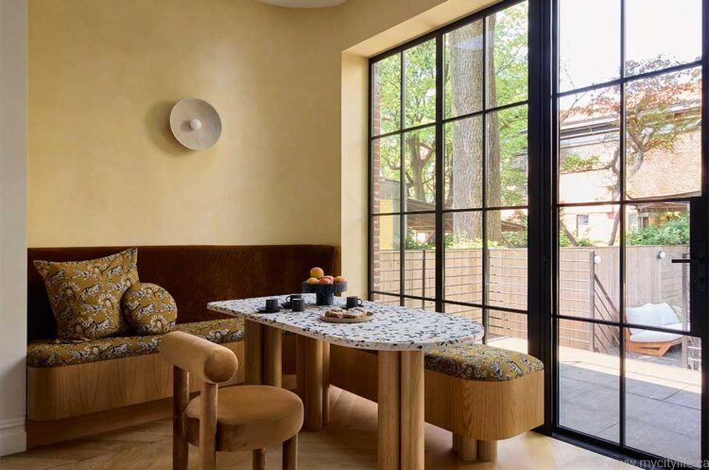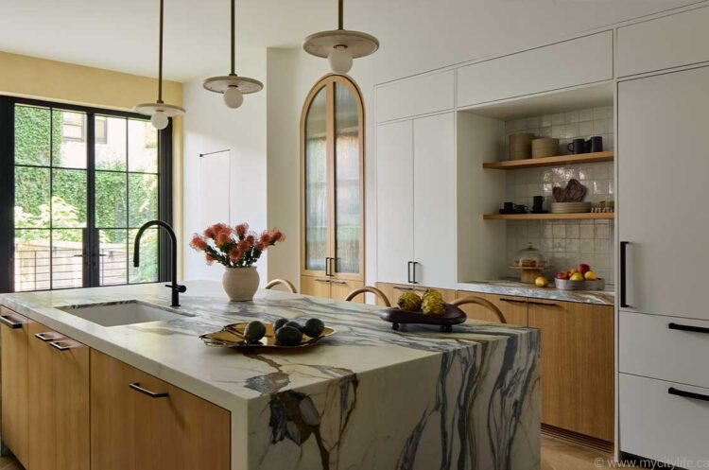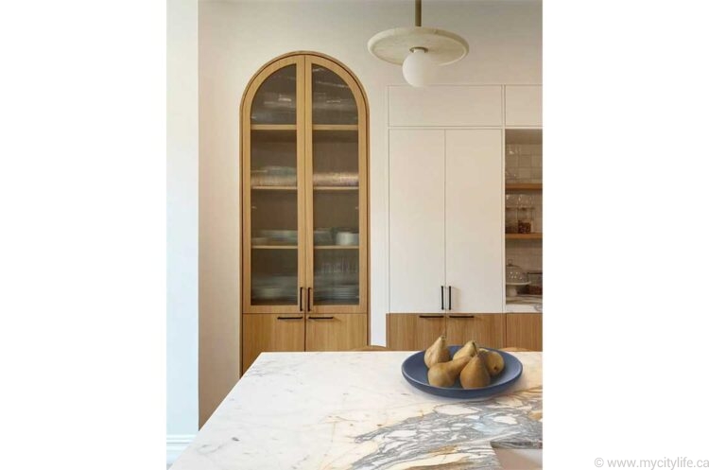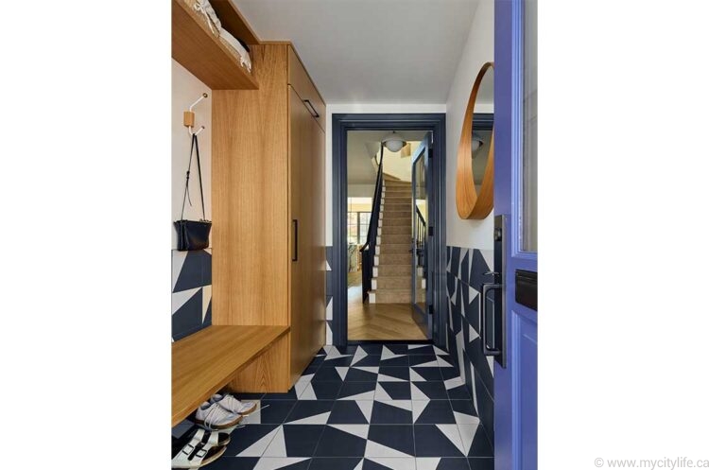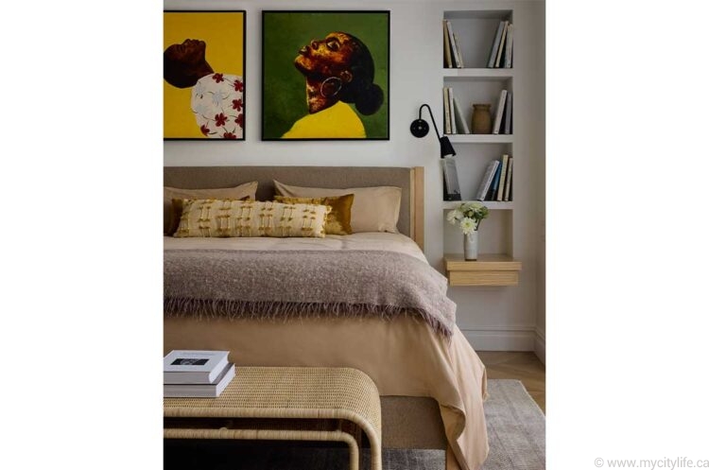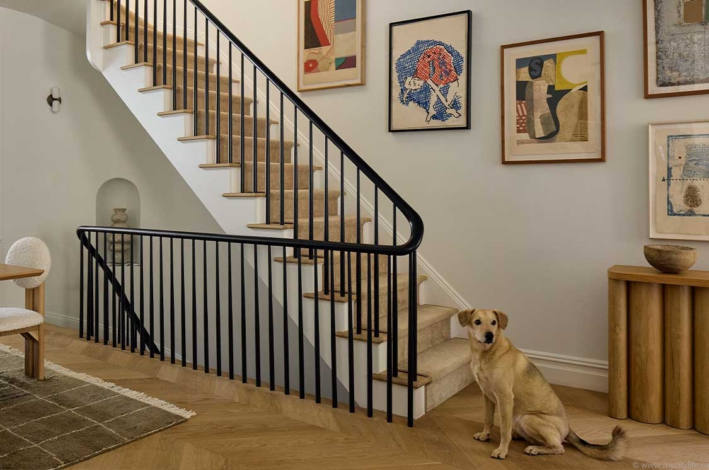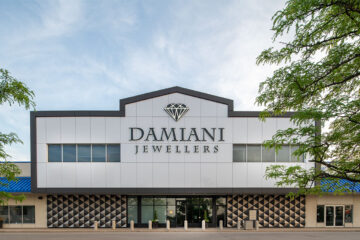Uncovering The Bones To Reveal Architectural Beauty: Barker Associates Architecture Office
Adelphi Townhouse in Brooklyn is a testament to the creative brilliance of Barker Associates Architecture Office.
To create functional, beautiful living space takes vision and imagination. It also takes the ability to see beyond the bones of an existing structure and explore every possibility to accommodate today’s lifestyle — and tomorrow’s.
That is what has been accomplished with the Adelphi Townhouse in Fort Greene, Brooklyn, a triumph of residential architecture created by Alexandra Barker and her team at award- winning Barker Associates Architecture Office (BAAO) in Brooklyn, New York.
Barker worked closely with her clients, a couple with two young children, and together they envisioned what might be possible with what could only politely be described as a rather dilapidated property. The existing four-storey building’s rear wall had a noticeable bulge, and the stairs were virtually unnavigable. However, its Brooklyn address in what has become one of New York City’s most desirable real estate locations made the investment too good to pass up.
Barker drew on her considerable experience, especially with from-the-ground-up private residences, to create material spaces for the growing family that would adapt to their evolving needs. And in the case of Adelphi Townhouse, it was very much a from-the-ground-up exercise — Barker and her clients decided to raise the floor at the back of the house to maximize the space, give the kitchen higher ceilings and create an airy approach to the back garden.
As was common when the original house was constructed, the second floor had higher ceilings than those of the ground floor. Because the clients wanted to redistribute the space between the floors to suit the lifestyle of their young family, Barker did some obvious but very simple things. For example, the entry was sized to accommodate strollers and fitted with a custom bench and cabinet to provide storage; the parlour-floor layout was deliberately kept open to make it easy to keep an eye on the children.
Custom built-in and freestanding millwork add to the home’s heritage feel, built-in shelves flank the living-room fireplace, and in the kitchen a reeded glass and oak cabinet and Arabescato Antico marble countertops, a bright-yellow- plastered wall and steel windows looking out into the garden are only some of the highlights.
The second floor has been configured as the primary suite, complete with a window wall that opens out onto a private terrace. The primary bathroom is finished in plaster and includes a working fireplace, freestanding tub and arched steam shower.
The children’s rooms on the top floor are happy sanctuaries, their ceilings adorned with wallpaper featuring graphic birds and clouds and finished with painted trim to match. The skylit bathroom is lined in yellow-and-white patterned-cement tile, and the stairways through the house are lit with a sculptural sconce by Lambert et Fils.
Alexandra Barker and her team at BAAO have worked on a range of projects in both public and private sectors, including educational and retail projects as well as private residences and interiors, in the New York region as well as on the world stage. This Brooklyn project is another demonstration of how BAAO takes the time to understand different locations, neighbourhoods and communities. Working collectively through an organization called Design Advocates, it is collaborating with a group of other small firms to expand underserved communities’ access to design as well as working independently through the Basement Apartment Conversion Program, which includes private, corporate and non-profit clients.
Not just an architect, Barker is also an educator. She is a founder of Pratt Institute’s Graduate Architecture, Landscape Architecture and Urban Design departments. At the Pratt Institute, she is currently the Interim Chair and an associate professor, and she is also a member of the Design Advocates’ Leadership Team.
Adelphi Townhouse in Brooklyn is an example of how an award-winning internationally recognized architectural firm can work with clients to uncover a structure’s possibilities and turn them into stunning realities.
