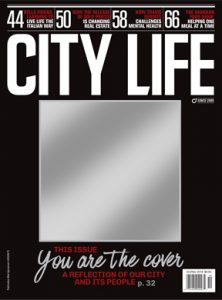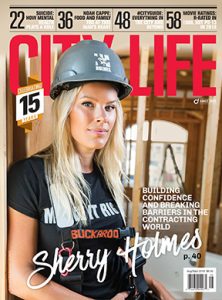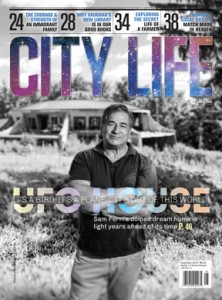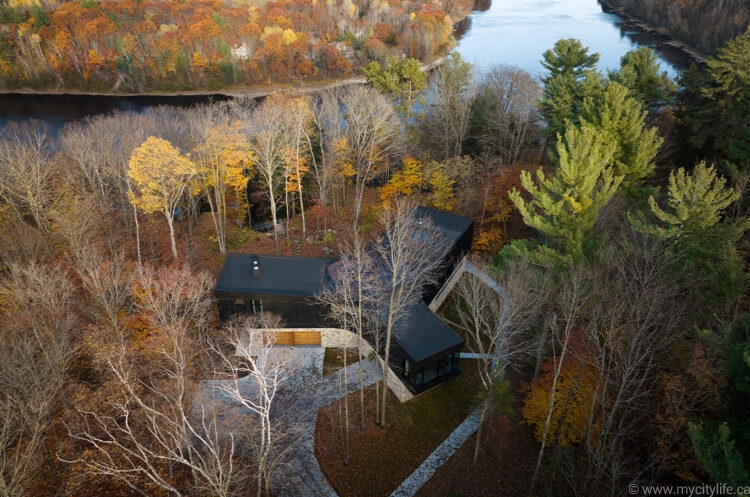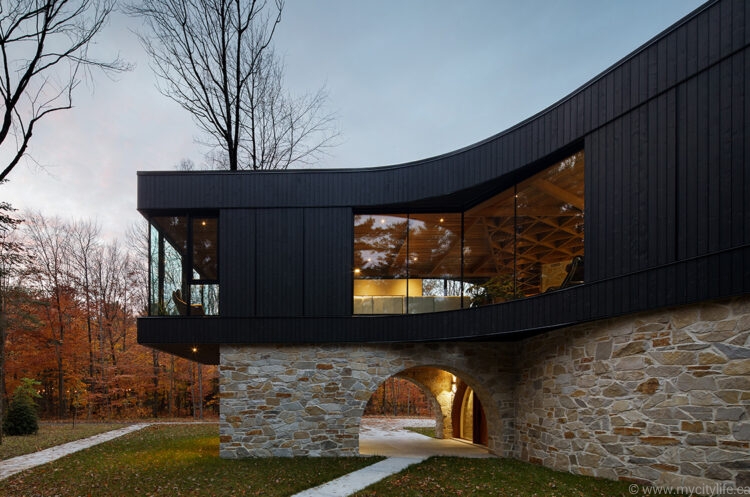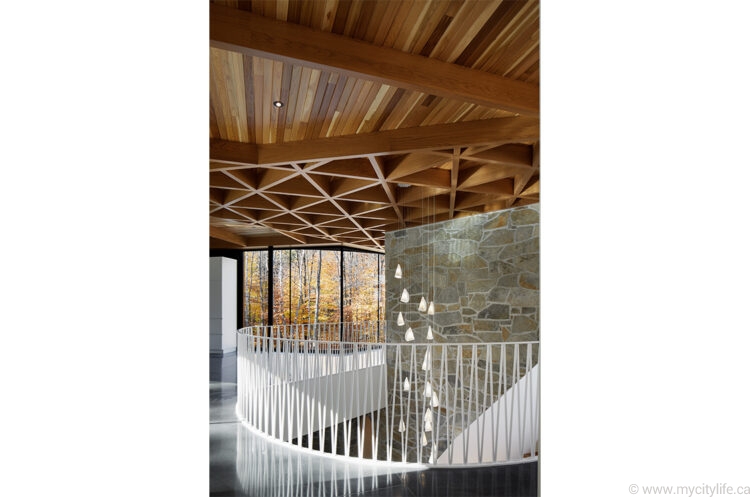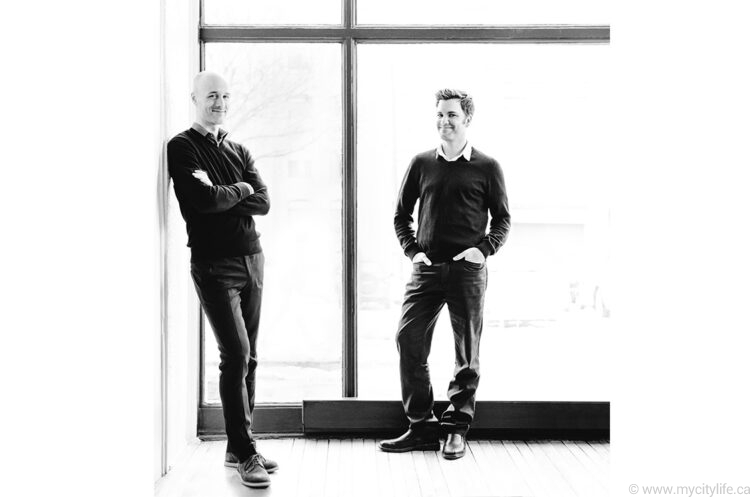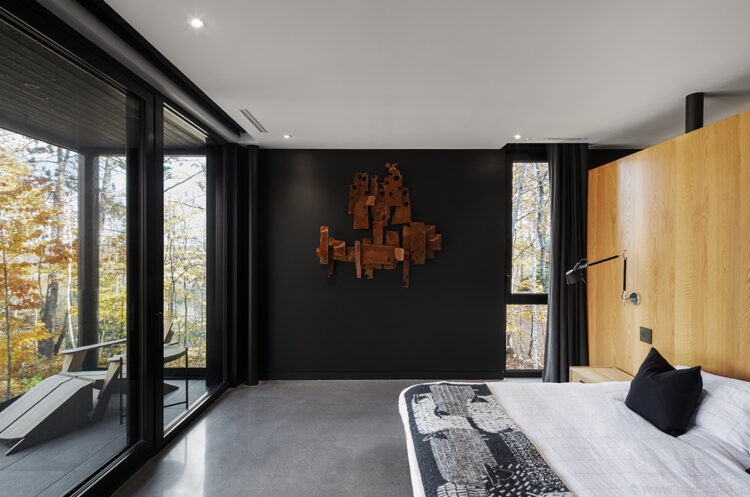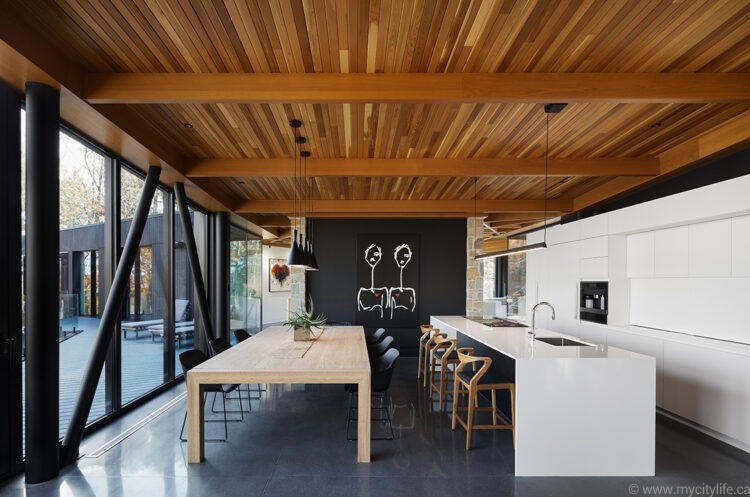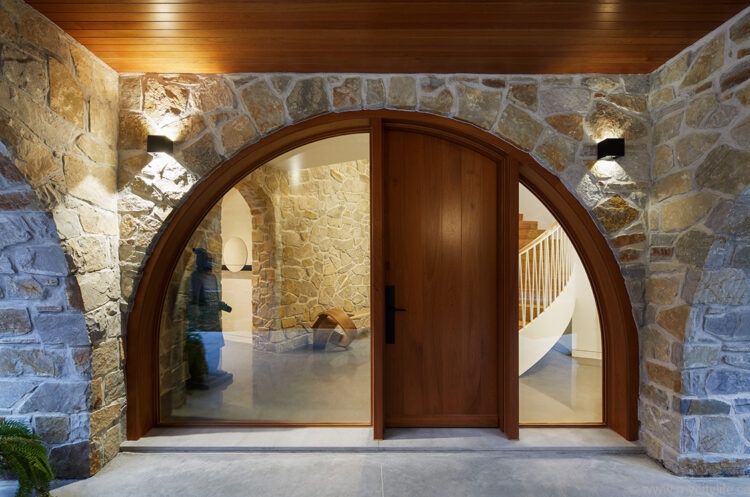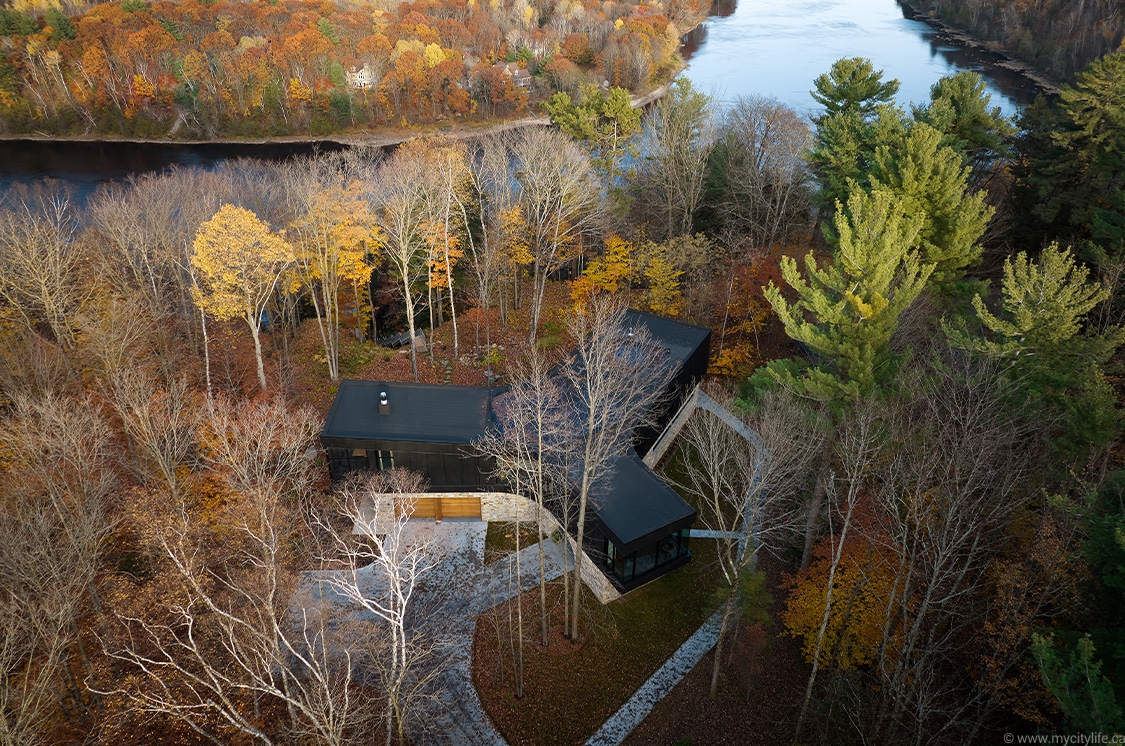A Residence On The River
Des Forges Residence is the latest project from Bourgeois / Lechasseur, bringing together modern design and the wonder of Quebec’s sweeping landscapes.
Known for its fascination with Quebec’s topography and how its nature can be incorporated into the architecture of public and private designs, Bourgeois / Lechasseur is an architectural firm founded on creativity and expertise. Led by architects Olivier Bourgeois and Régis Lechasseur and named one of the world’s best emerging architectural firms by Wallpaper Magazine, it adapts each project not just to the client but to the world around it.
One of its latest projects, Des Forges Residence, continues that story of design. Inspired by the tales and legends of the surrounding Saint-Maurice River, all of the property’s design choices are led by the environment.The upper floor follows the curves of the river on its elevated position above the cliff’s erosion zone. Offering a view of the moving water, the house has been carefully sculpted to respond to the landscape.
The design firm is known for how it deals with exploration and the process of discovery. This residence is no different. The property is accessed via a long private driveway that spans more than 250 metres. The farther you move along that driveway, the more the details reveal themselves through the thick pines, like a story that slowly unpacks itself as you keep reading.
The original intention was to create a sense of mystery, with the house floating among the trees and the upper floors suspended in mid-air among an alive landscape, interacting with the sweeping river.
When you reach the entrance, which is sheltered from the elements and arched on all sides, you start to see the design traits at work. The arches, inspired by the Forges-du-Saint-Maurice, a historical and archeological interpretation site, echo traditional natural stone masonry techniques. The front door, made of wood and glass, opens into the centre of the residence, with visiting areas, garages and utility rooms on the first floor and living areas and master suites on the second.
The house itself is split into three wings. Each is set on a natural stone foundation and is supported by a main structure of steel and exposed woodwork. It’s here you start to see the duality that runs through the property. Whether it’s the combination of wood and steel, the warm cedar flat against the black exterior or the mysterious tone against the thick pines, interesting combinations are constantly at play.
Within the house, there are several standout features. At the heart of the project sits a stunning staircase that winds itself to the upper floors below a series of pendant lights. Stone facing is used to separate two open areas upstairs and covers a closed block that houses a pantry and bathroom, and can also accommodate an elevator in the future.
In the boudoir, a wood-burning fireplace has been integrated into a stone wall, continuing that pattern of duality against the raw materials of concrete, steel and glass.
Throughout its construction, the property’s owners made a point of working with local contractors, suppliers and artisans to get the job done, and all of the windows, wood facings and steel railings were supplied by local companies. It’s proof that Des Forges Residence isn’t just a project built on the Saint-Maurice River, but is one that has been completed with respect and a deep connection and understanding of the environment that surrounds it.


































