Yonge + Rich
‘Urbanity” can be best described as the characteristics, personality traits and viewpoints associated with cities and urban areas. Given that description, “urbanity” could be used to describe Great Gulf’s new 50-storey condo project, Yonge + Rich, located in the heart of Toronto’s downtown and fast becoming known as one of the most sophisticated and unique condominium projects currently underway in the city. “The site created the design,” says Alan Vihant, senior vice-president at Great Gulf. “It’s a great neighborhood with a palatable new buzz happening and we wanted Yonge + Rich to connect with that, making the project an integral part of the neighborhood and attracting purchasers who wish to simplify their living and experience everything the Yonge and Richmond area has to offer.” Originally conceived as two towers, Great Gulf wanted to preserve some of the heritage properties on the site, which led to the creation of a single 50-storey tower, but with a unique difference.
“It’s actually two buildings in one,” continues Vihant. “The bottom two-thirds and upper third are different suite designs attracting different purchasers. The lower two-thirds will attract first-time buyers who crave the luxury of walking to nearby jobs or enjoy our connection to the PATH system, and the upper third, with larger suites, balconies and unparalleled views, will attract more sophisticated empty nesters.” With this in mind, Great Gulf designed each portion of the building to have separate entrances (off Richmond Street and Lombard Street, respectively), individual concierge services and distinct amenities.
One of Yonge + Rich’s most unique features is the over sized balconies built into the suites of the upper-third portion. Six to eight feet wide and 30 to 40 feet long, they are designed for outdoor living and easily become personalized open-air terraces. Their design is unrivaled among Toronto condominiums. Almost as important is the fact that the views from these floors — of Lake Ontario, Yonge Street, the St. Lawrence Market area and the financial core — are protected by the city’s existing height restrictions for planning and development.
Connecting Yonge + Rich to its central location and surrounding neighborhood vibe was another theme that contributed to the design of each of the suites. “There is a different language being spoken here, a faster lifestyle, and we know Yonge + Rich purchasers are very design aware,” says Diego Burdi, creative director at Burdifilek: International Interior Design. “They are young, urban professionals who travel extensively, and we wanted them to come home to a great space they have made their own. Peter Clewes at architects Alliance gave us a superb building design and layout, so we incorporated huge walls into the suite designs to give owners a canvas to paint on, to customize their homes to their particular and very individual tastes.” Burdifilek describes their suite designs at Yonge + Rich as modern and classic. “We wanted them to be open and spacious,” says Burdi. “The composition of the suite, with large floor-to-ceiling windows and sliding doors, has created an almost seamless transition between indoors and outdoors.”Burdi also says that what Great Gulf is doing at Yonge + Rich is being noticed throughout the industry.
“We work with many developers and the size of the outdoor terraces at Yonge + Rich we know is an ‘aha moment’ in the industry, as this project is breaking through a design ceiling that’s very exciting,” says Burdi. “Life can stop at a wall in many developments, but here homeowners can create their own personalized green spaces and life seems to go on forever with possibilities.” Living in a vertical environment also means anything in the building outside of your home should be treated as an extension of your personal space, and Yonge + Rich delivers the best amenities possible in creating a very social atmosphere. Two floors offer a range of entertainment possibilities, including a huge outdoor pool and terrace, an outdoor BBQ with lounge area and bar, a movie room with a fully stocked library of films and a fully equipped gym with pilates and yoga studios, all of which open onto a large outdoor terrace. It’s very possible residents will choose to hunker down for weekends and enjoy the full range of social experiences. But once they do journey outside, Yonge + Rich residents are exposed to a bounty of style and substance in one of Toronto’s fastest growing and most exciting neighborhoods. Within minutes one can reach Yonge and Dundas Square, the Eaton Centre and the St. Lawrence Market, along with parks, quaint shops, historical architecture, hidden laneways, café’s, exciting restaurants and the world-class theater that defines east of Yonge Street. Yonge + Rich once again brings the Great Gulf “difference” to downtown high-rise living, building upon its 40 years of experience and previous successes at 18 Yorkville and One Bloor East, now under construction. “Great Gulf is a design-first company,” explains Vihant. “And our homeowners can have confidence in our strong brand and excellent reputation. Our finishes are the finest in the industry and, as we are demonstrating again with Yonge + Rich, our projects are designed to complement any neighborhood, adding to the quality of its surroundings.” With its unique design features and superb finishes, central location and spectacular amenities, Yonge + Rich may not have created the word “urbanity,” but may well have defined it.
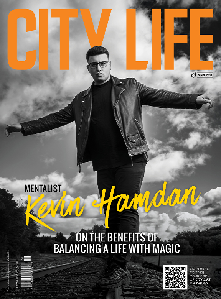
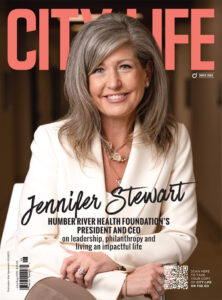
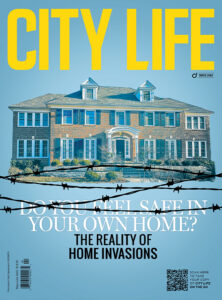
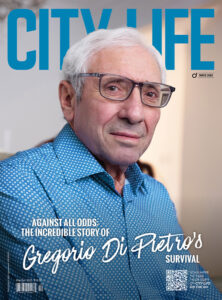


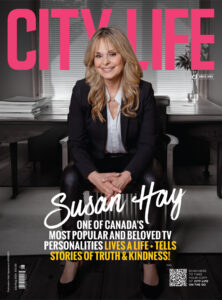

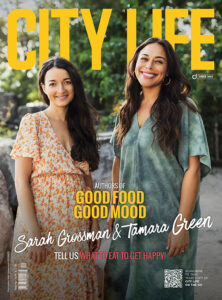

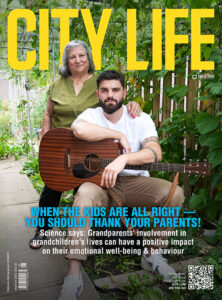
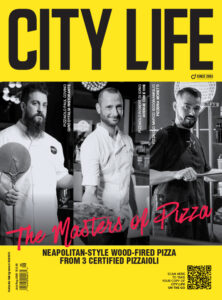
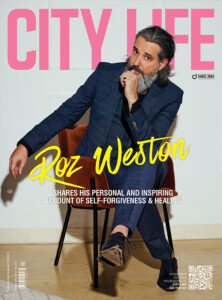

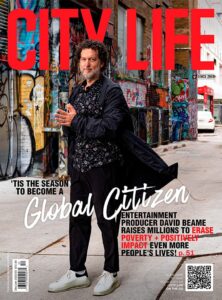
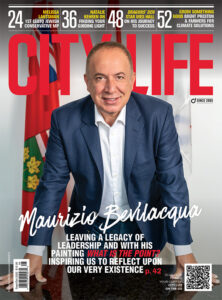
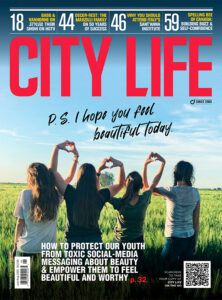
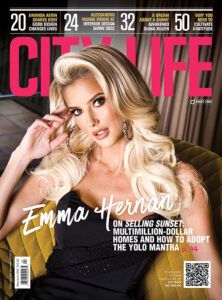
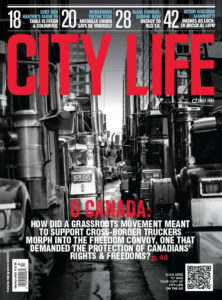
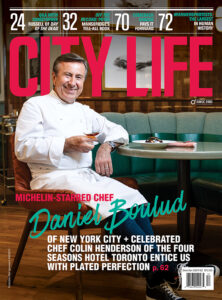
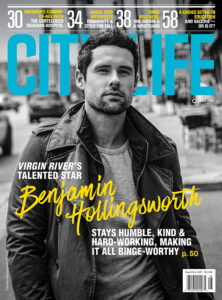


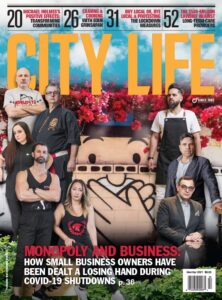
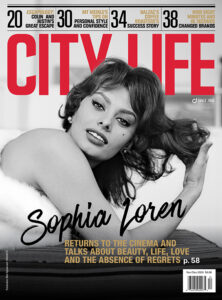

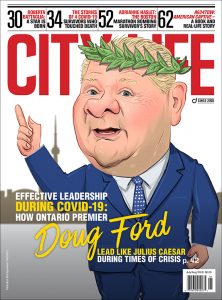
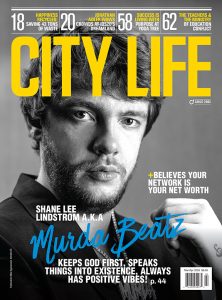

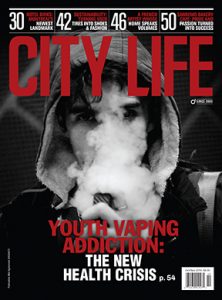



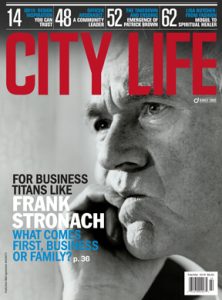
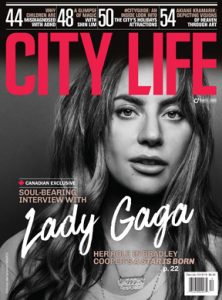
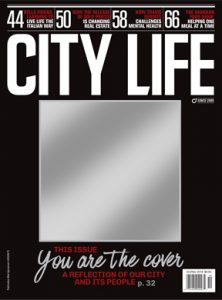
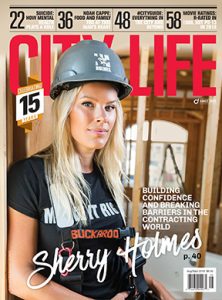
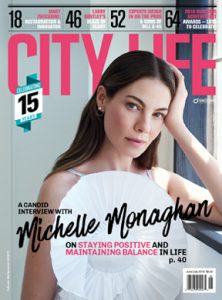




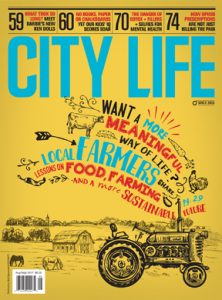
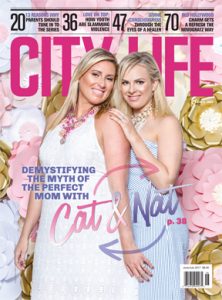
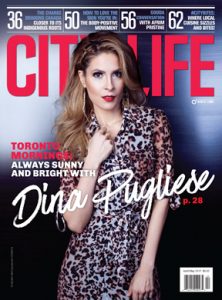

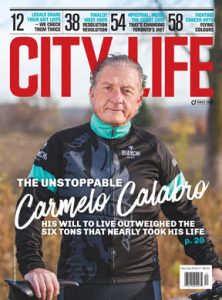

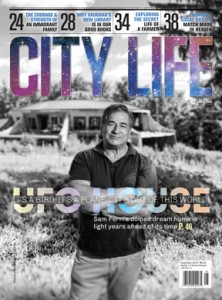
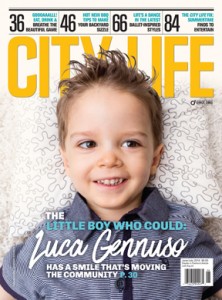

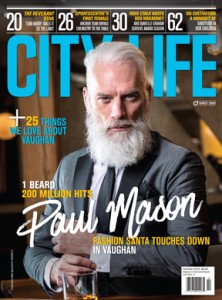
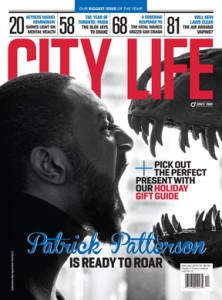
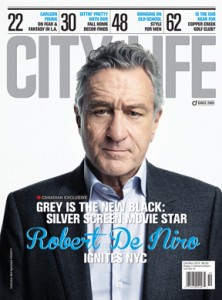


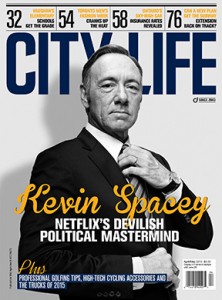
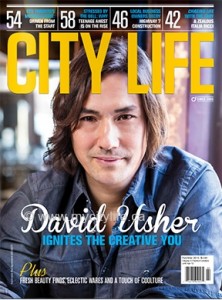
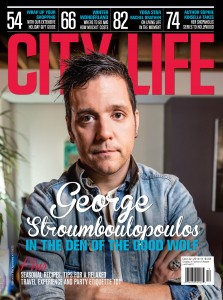
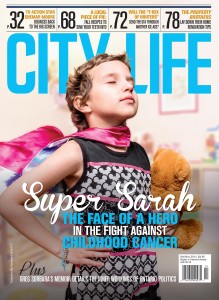
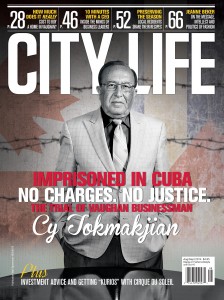

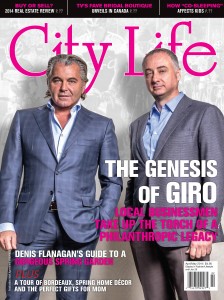
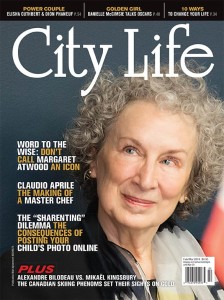
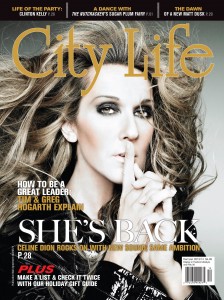
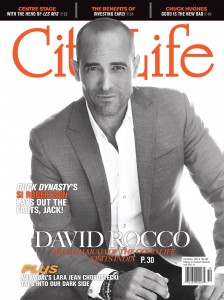
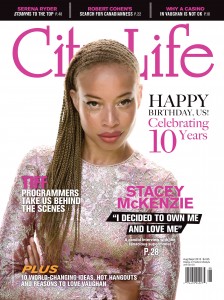
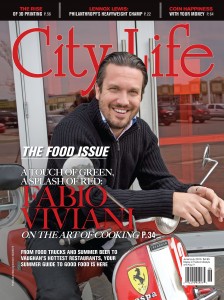
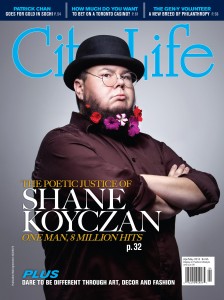
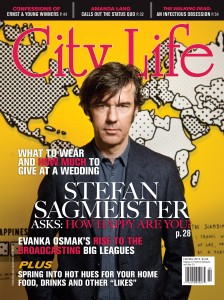
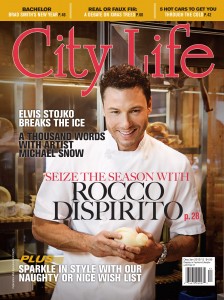
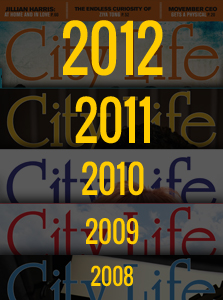


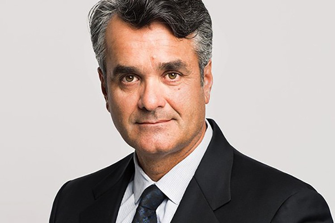
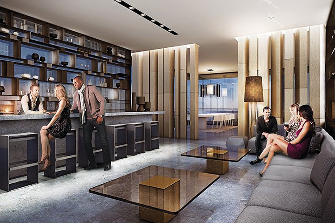
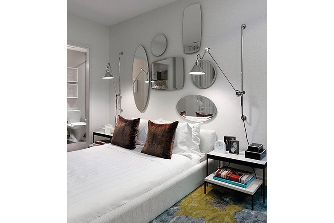
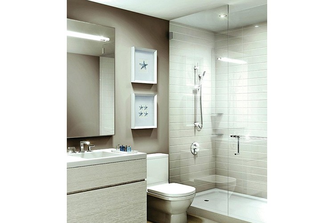
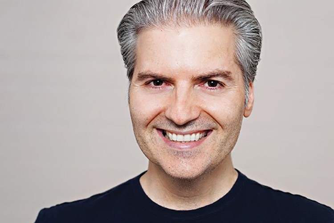
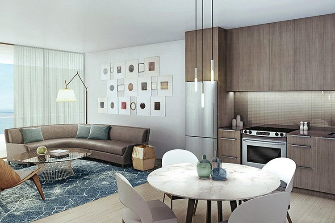
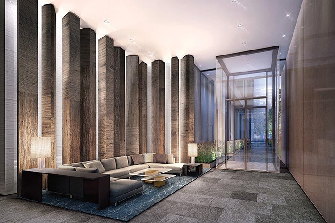
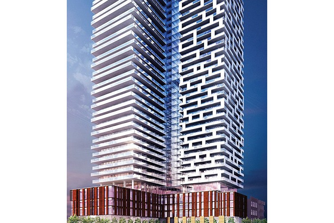
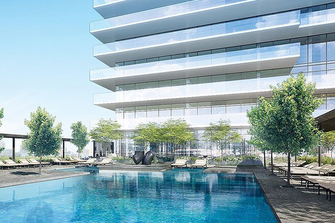




No Comment