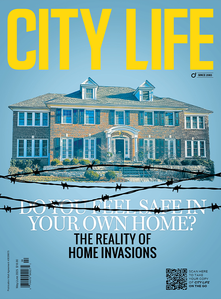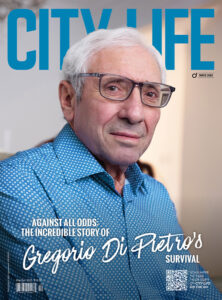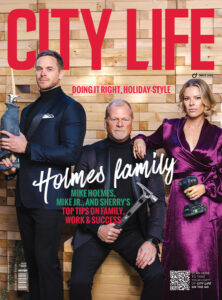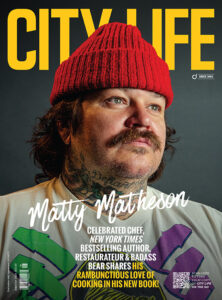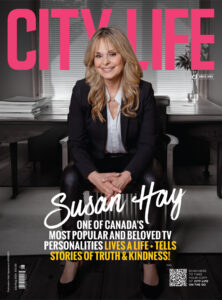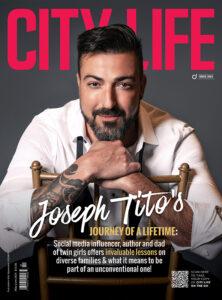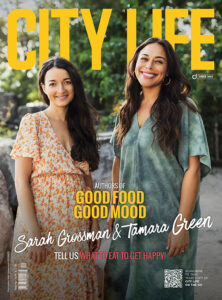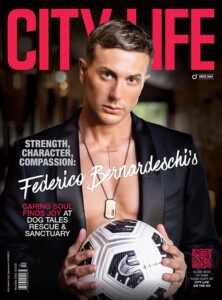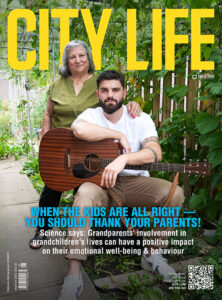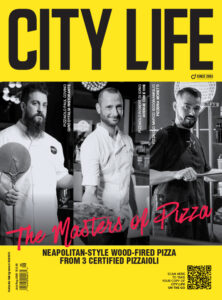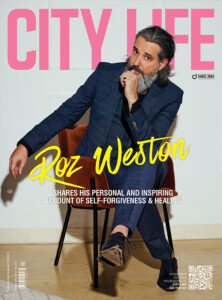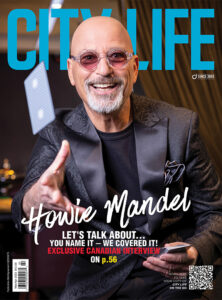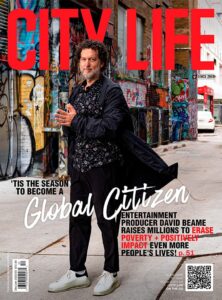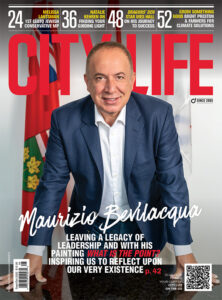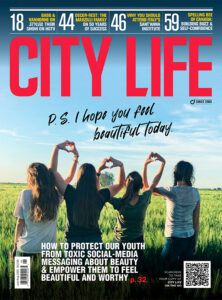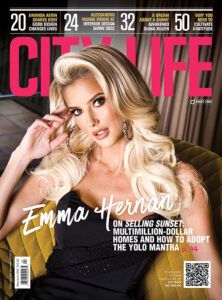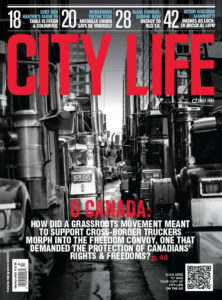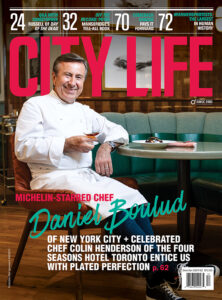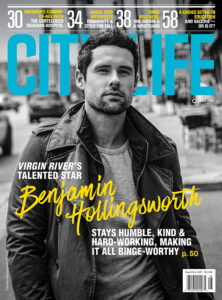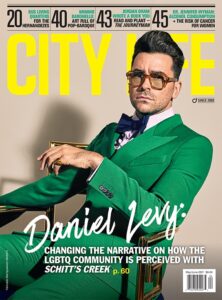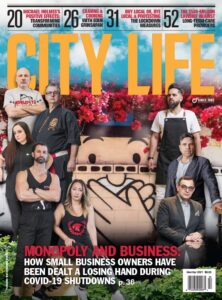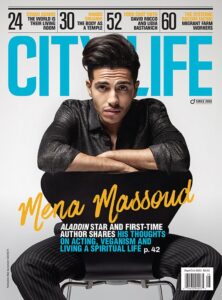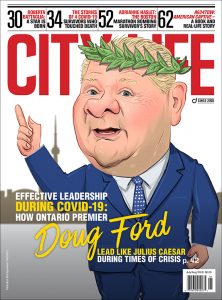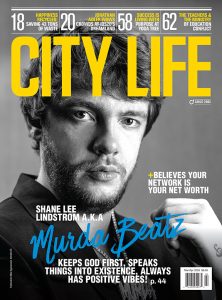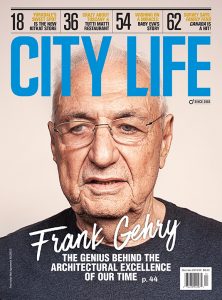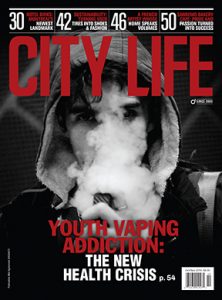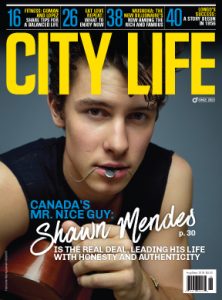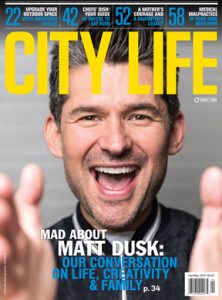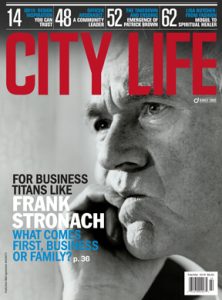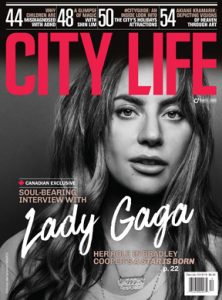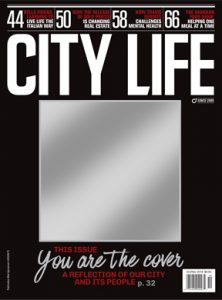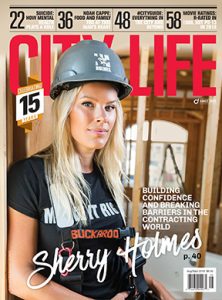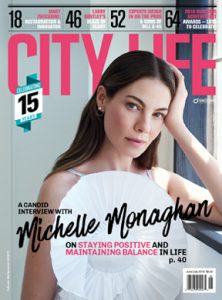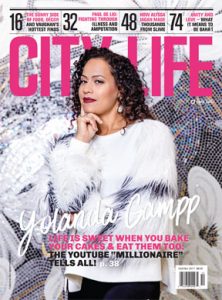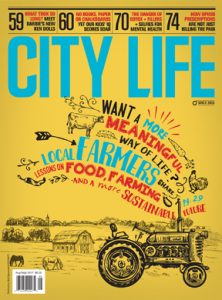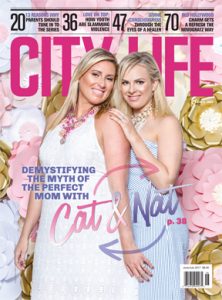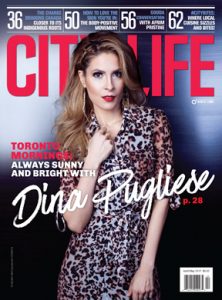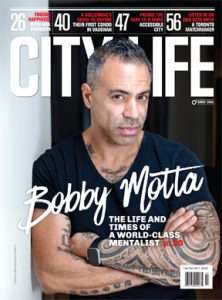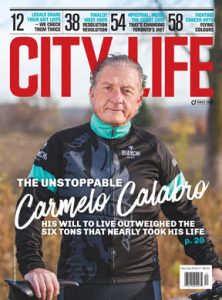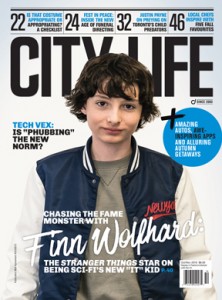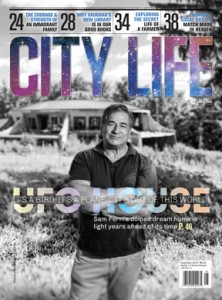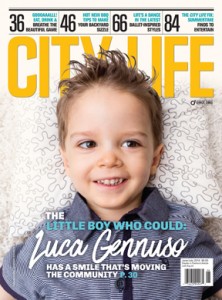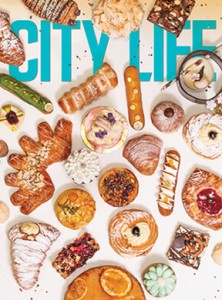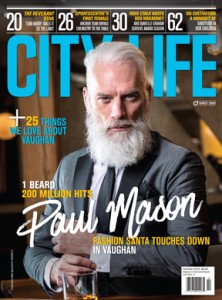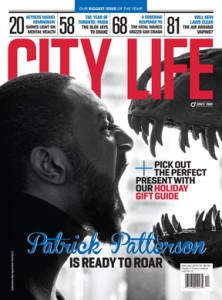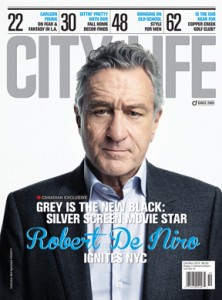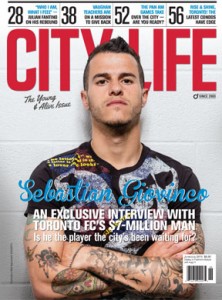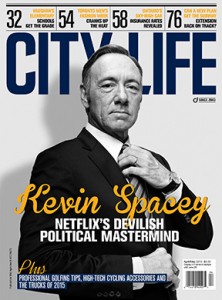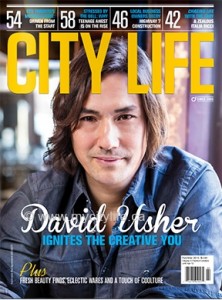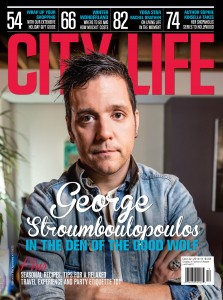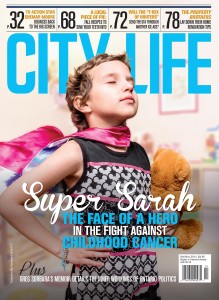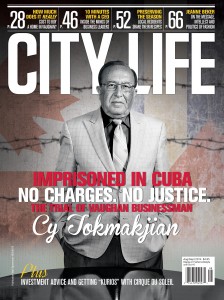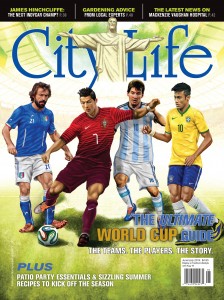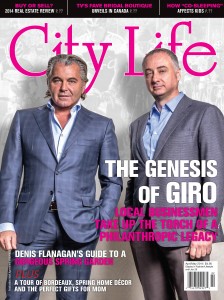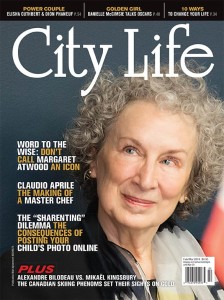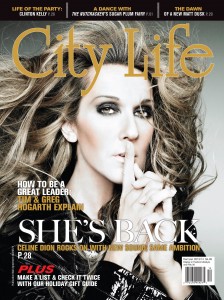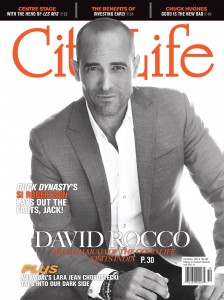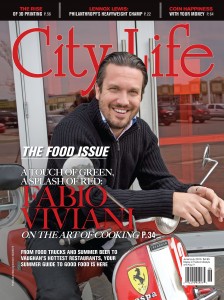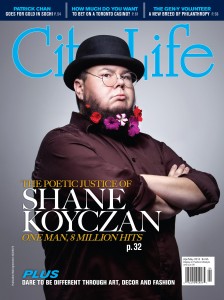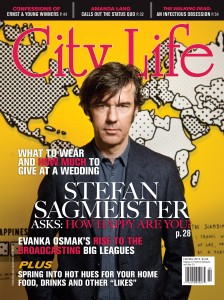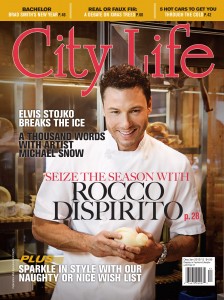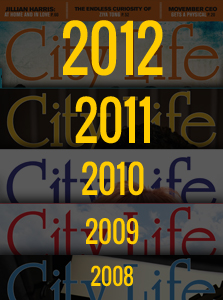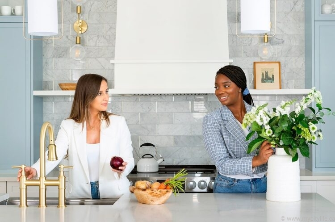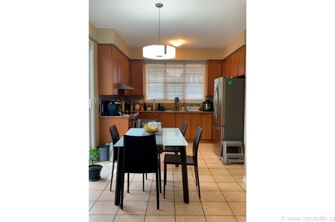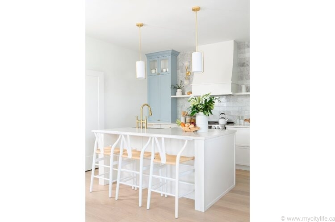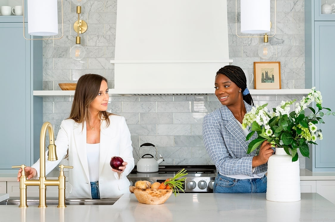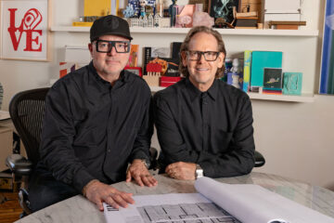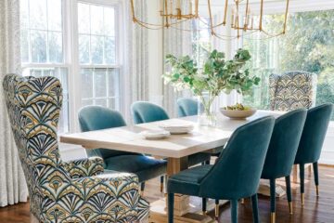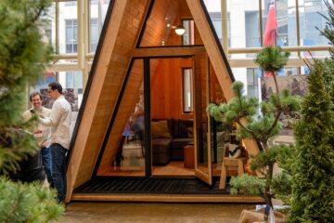Bringing Interior Design Dreams To Life
Michelle Bellissimo and Jamelya Francis are the interior design duo and co-owners behind Francis + Bell Design Studio. They are creating new spaces that will endure ever-changing trends while reflecting their clients’ unique styles.
With over 14 years of experience between them, two interior design degrees from Humber ITAL, experience working in commercial and residential spaces, project management experience, and multiple award-winning designs, Michelle Bellissimo and Jamelya Francis were ready to take the next step by opening their own interior design studio. Today, Francis + Bell Design Studio is a full-service interior design firm specializing in residential, food and beverage and retail spaces.
Q: What is your definition of good design?
A: The definition of a good design to us is a space that is not only beautiful but functional for the client — furthermore, an environment that is an expression of one’s personality and tells a story through finishes, furniture, as well as all the tiny details. Each client is unique; we all have factors that influence our life and well-being, whether those be environmental, cultural and/or physical. Therefore, it is our job as designers to diagnose each project individually. We use all these factors to help us create a unique design for each of our clients.
Q: Tell us about this reno project.
A: This renovation was for a young family of three who wanted to find a way to maximize space and storage in their 2,000-square-foot builder home for their growing family. The renovation process started off with many challenges. The original location of the kitchen was quite awkward and presented a limited opportunity for additional storage and an island. We decided to relocate the kitchen to the north side of the house so that there was more opportunity for space. Once we’d finalized the new layout, we presented 3-D renderings with two options for design: a blue kitchen or a green kitchen. We wanted to keep the kitchen neutral but still wanted a fun pop of colour to match this growing family’s fun personality. Ultimately, the blue kitchen won, so we headed into construction! During this phase, we had a few hiccups, such as delayed deliveries of products and missing pieces in the millwork. However, once everything arrived, the design came together exactly how we intended. The clients were very pleased to see the design come to fruition — all the way from a 3-D rendering to reality.
Each client is unique; we all have factors that influence our life and wellbeing, whether those be environmental, cultural and/or physical.
Jamelya Francis
Q: How did your company come to be?
Jamelya: I always dreamed of owning my own design company since starting design school. I was propelled into doing it so early in my career because I got laid off from my job as a homebuilder. After getting laid off, I called Michelle, who always said to call her if I ever decided to venture out on my own. Michelle agreed to join me part-time, as she was working elsewhere at the time. Oddly enough, she ended up getting laid off three months later from her design job, which really propelled us to go for it and push toward our dreams.
Q: What is the secret to a successful partnership?
Michelle: For us, the secret to success in partnership is finding a person that has different strengths than you do and allowing each person to home in on their strongest skill sets within the business. My strongest skill sets are visual, creativity and architectural. Jamelya is strongest with interpersonal skills, construction coordination and material knowledge. In addition, to help us maintain a great partnership, we had to detach friendship from business and not allow one to interfere with the other.
Q: Name three things you cannot do without.
Michelle: My matcha latte every morning, my sketchbook and my laptop.
Jamelya: My morning gym sessions, my measuring tape and my iPhone.
Q: How involved was the owner of this home in the final vision of the project?
A: The clients for this project were very involved from beginning to end. At the start of the project, they expressed that cooking and family time was most important. Learning that, we made sure to provide them with enough storage and surface area to use the kitchen as a central, communal space. The clients approved the design every step of the way, from cabinet colours and metal finishes to the overall kitchen.
Q: What are the trends for colour when it comes to kitchens?
A: Current colour trends for the kitchen right now are definitely neutral tones and muted colours mixed with white. We’re finding that a lot of clients are becoming more open to colours other than white. Continuing into 2023, we’ll definitely be seeing more wood textures and beige, green and blue kitchens.
Q: What are some of the design eras you identify with most yourself?
A: We don’t identify with one, but we love grabbing design inspiration from various time periods and incorporating them into more modern designs. We admire the sophistication and classic elements of the Victorian era, with heavy ornamental details. We love to bring in abstract and playful elements from art nouveau to push the boundaries of design. For example, we’ll take the average fireplace mantle and turn it into an unconventional shape using natural stones or trim.
Q: What are some of the finishes and materials that were used in this project?
A: The cabinets were a combination of two colours by Benjamin Moore, the blue being Silver Gray 2131-60 and the white White Dove OC-17. The hood vent was done in textured plaster paint to include more elements of a modern farmhouse. The backsplash was a classic grey Carrara subway tile with brushed gold trim in between each grout line. For the countertop, we toned it down with a white Carrara quartz with minimal veining. For the metal finishes, we decided to stay consistent with a brushed gold finish for hardware, plumbing and lighting fixtures.
Q: Where do you go to get recharged and inspired?
Michelle: I get inspired and recharged by travelling to new countries and visiting beautiful hotels and restaurants. Experiencing new cities allows me to view design differently; I am able to draw inspiration from various cultures and landscapes.
Jamelya: I love exploring the city of Toronto. Pretending to be a tourist allows me to expose myself to various restaurants and venues to see how other designers have planned their spaces. I get inspired every time I eat at a new place. Seeing how others tackle design constraints motivates me to be innovative in my own business.
Q: Tell us one thing that our readers may not know about you.
Michelle: My Nonno (grandfather) was a furniture designer and carpenter who appreciated the design and was the one who actually encouraged me to continue on the path of architecture and design. He was the driving force for me in design school; I always had dreams of making him proud.
Jamelya: In my free time outside of the gym and business, I like to sing and curate digital art. From the time I was able to write, my parents discovered that I was a creative child. Singing and designing new art pieces allows me to express my creativity outside of interior design.
www.francisbelldesign.com
@francisbellstudio
INTERVIEW BY MICHELLE ZERILLO-SOSA
