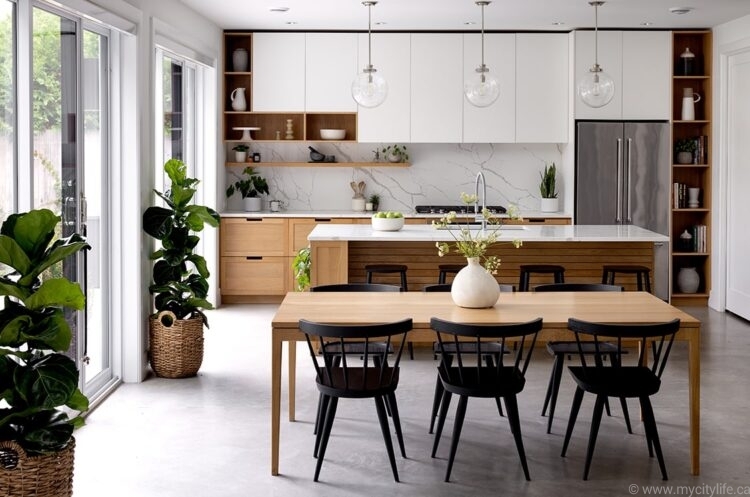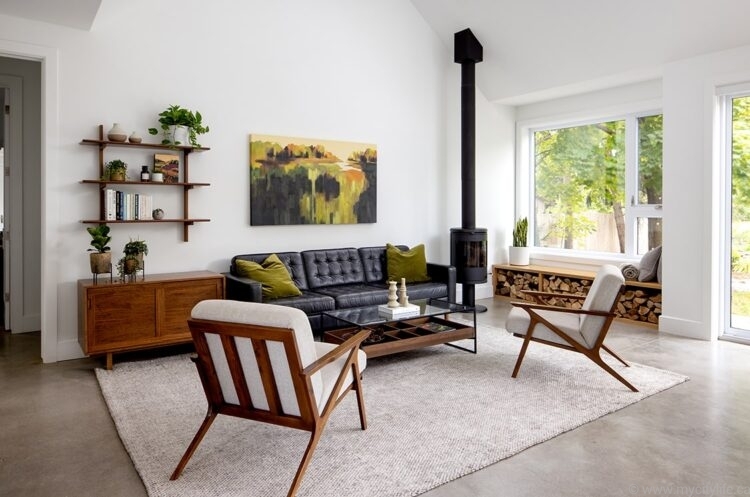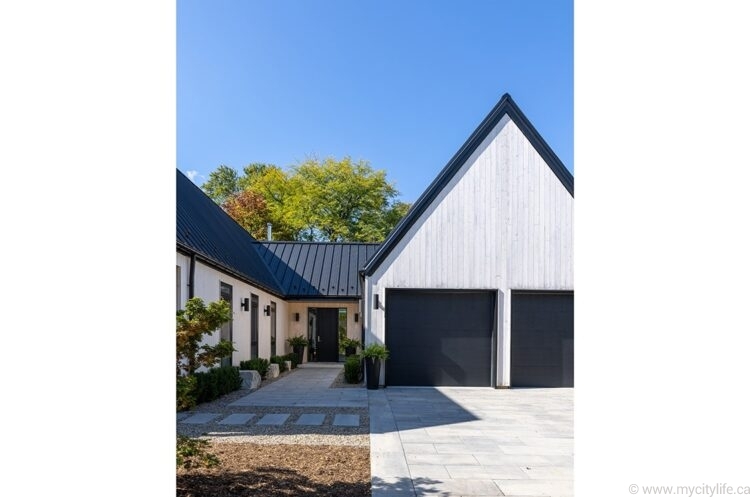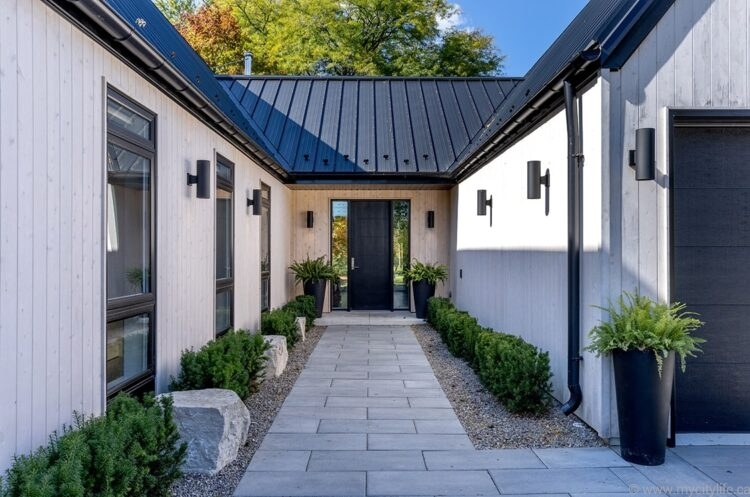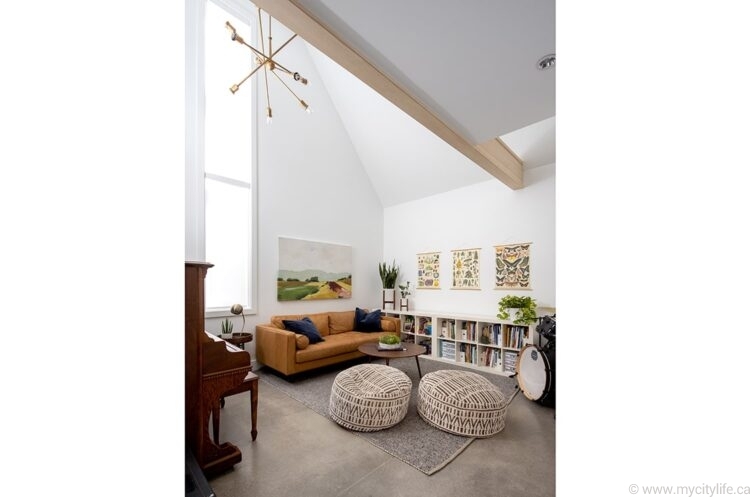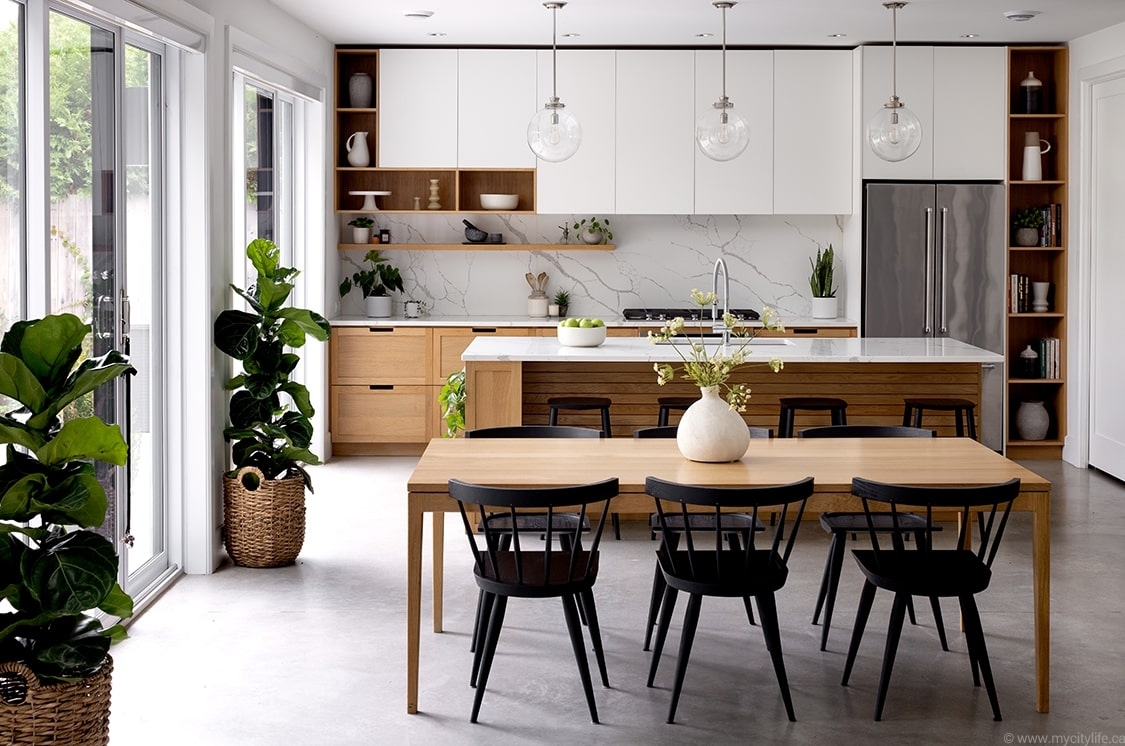Dory Azar Architect: ‘J’ Residence Shines In Windsor
This sleek and contemporary Scandinavian-themed custom home by Dory Azar Architect is the perfect marriage between owner and designer.
Anyone who has ever built a custom knows that your guiding principle must always be to build the home you want, you desire, you’ve envisioned and you’ve dreamt about, not the home an architect may suggest to you. The home must reflect and fit YOUR lifestyle, not the architect’s. This was the dilemma facing a couple in Windsor who wanted a fresh perspective on a previous design for their new home done by another designer.
Having already obtained a building permit but getting cold feet on the design in front of them, they reached out for this fresh perspective to Dory Azar Architect Inc., a small but nimble architectural firm with decades of experience and an international portfolio.
At the end of this initial meeting the couple simply asked Dory Azar, “Can we show you what we REALLY want?” The end result is ‘J’ Residence, a spectacular Scandinavian-themed masterpiece nestled in the side streets of Windsor near Lake St. Clair in stark contrast to the mundanity of the neighbouring homes. ‘J’ Residence is another example of Dory Azar’s philosophy of designing a home to embrace a clients’ lifestyle – to design what the client wants, with a splash of architectural savvy thrown into the mix. The clients in this case identified with and appreciated the simple forms, clean lines and modern esthetic of Scandinavian-styled architecture, which was better aligned with their design tastes and life values.
The site itself presented challenges in that it was within a 100-year flood plain as identified by the local conservation authority and there was concern about the risk of flooding. The Dory Azar design team worked with the conservation authority to establish a safe elevation at which to build the home, and as a further precaution, slab-on-grade construction was implemented to eliminate a basement or crawlspace, common practices in the area.
The design of ‘J’ Residence is distinctive in that it features three “volumes,” or nodes, in which different activities and household living will take place, space planning that was a response to specific client desires, and another example of how Dory Azar creates designs in a collaborative approach with clients to reflect their actual, day-to-day lifestyles.
The first volume contains the private areas such as bedrooms and bathrooms, the second volume contains the gathering and entertainment areas such as the kitchen, living and dining spaces, and the third volume contains the garage and storage areas. Once these three volumes were established, Dory Azar’s expertise manipulated them by clever designs to ensure proper adjacencies and lifestyle flow. They were further refined to maintain or limit particular views and physical connections between the interior and exterior of the home.
The livable volumes are long and thin to allow for an abundance of natural light, with finishes of polished concrete floors, standard wood framing, custom millwork and a light interior colour palette allowing the inside spaces to feel brighter and more open.
The axis of the private wing of the home is a single loaded corridor that separates the bedrooms and recreational wings from the outdoors, providing a visual buffer from the main approach to the residence. This corridor includes a modest outdoor patio that the homeowners will use for reading, drawing or the occasional impromptu musical performance.
The construction methods outside continue to reflect the Scandinavian influence. The exterior finishes include vertical white cedar siding and standing seam metal roofs, which provide excellent contrasts. The end result is an elegant scale and simplicity often seen in Scandinavian countries, with a clean, bold and streamlined appearance.
‘J’ Residence is a perfect example of collaborative inspiration and feel. Inspiration by the homeowners in knowing what they truly want and what will make them comfortable and happy, and feel by an architect such as Dory Azar in understanding they are designing more than just a house, but a home.









































































