Supernova Sam Perri – UFO House
Did the Millennium Falcon just touch down in Caledon? City Life Magazine embarks on an interstellar mission to the area’s most outlandish address.
When the bones of a flying-saucer-like home began to appear off an unassuming gravel path near Caledon, Ont., it came as no surprise that passersby wondered: who put it there, and how? On an unbearably humid afternoon I leave Vaughan in the dust to find out.
The open road cuts through a swathe of verdant countryside, leaving commercial plazas and residential homes behind in the distance. Driving down Olde Base Line Road’s undulating thoroughfare, I slow down as I catch a glimpse of a steel dome shimmering under the golden sunshine. I take a moment to marvel at the otherworldly structure, an aberration framed by a grove of emerald trees.
Humankind has speculated about the existence of alien life for years and naturally you’ve heard the resulting chatter: unexplained flashes at night, fleeting extraterrestrial sightings in remote areas, unidentified flying objects streaking the firmament. If Han Solo jumped down from a spruce right now I wouldn’t be too shocked. This is a scene straight out of a sci-fi movie.
Stepping out of the car, I venture farther onto the property, spotting posted signs to deter trespassers and a yellow Cat backhoe loader, its tires caked in dry mud. There’s an impermeable stillness in the air, except for the chirping of birds and a soft breeze that whistles through the encircling forest.
“Hello?” I call out. Silence. “Hello, anyone there?” A flight of concrete stairs reminiscent of Rome’s Spanish Steps beckons me to enter the unusual and majestic fortress, taking me to the top of a wide-open entrance that sweeps left and right to form a complete circle. Steel beams curve to support the interstellar structure, a work in progress that its maker, Caledon resident Sam Perri, hopes to complete by year’s end.
Just then the staccato of a hammer breaks the quietude, but there are no Martians here. Perri, 67, comes into view, welcoming me with an easy smile as he puts down his tools and gets to his feet. My paranoia of encountering a mad scientist or alien abduction ring quickly liquefies. With a full head of hair and casual attire, he appears kind, friendly and younger than his years. The stirring notes of a melody play in the background, creating a grand, theatrical energy. Classical music helps him relax and collect his thoughts, he explains.
Guiding me to a white table laden with binoculars, a clipboard and a desktop pencil sharpener, Perri is glad to take a break from working in the heat, he says, the scorching afternoon sun creating a mirage-like effect across a canopy of leggy trees that can be seen from where we’re standing. It’s a breathtaking view, a spot Perri’s transforming into an enclosed sunroom with accordion glass doors to let in ambient heat during the wintertime.
The atypical home, dubbed the “UFO House” because of its circular steel shape and proximity to the scorched red earth of the Mars-like Cheltenham Badlands, is much more than that to the former welder-fitter who conceptualized and built it. Perri has for years collected memories and designs and dreamed of building a place to call home among singing birds and direct views of lush greenery, an oasis of nature that trumps city lights and congested streets. “I grew up near Honest Ed’s on Bloor Street West so you can imagine how hectic it was with all the traffic and people,” says Perri, who moved to Caledon over 20 years ago and lives about 10 minutes away from the site. “After you’ve lived out your [youth] you just want to get away. I’ve been called a hermit for many years,” says the father of two and grandfather of one.
A sense of utter peace washes over me as we walk along the composite steel flooring that covers the home’s main floor for now. Perri explains how the open-concept round house will have an aquarium with tropical fish in the master bedroom and a cascading waterfall behind it, a windmill for solar-generated electricity and a climate-controlled greenhouse rising from the nucleus of the home and capped with a stained-glass cupola. With plans to house butterflies and birds, and to grow exotic fruits, palm trees and orange trees, which are commonly found in warmer climes, the aviary and its wraparound seating area are Perri’s most beloved accents. “I can have coffee or a tea and the birds can come and poop on my head,” laughs Perri, who bred lovebirds while owning a small business supplying the furniture industry many years ago. By bringing the outside in, he can’t wait to indulge in his favourite pastime of birdwatching all in the comfort of his home, weird home.
The whole idea is a sense of accomplishment more than anything else. There’s really no need for me to do this but I think it goes back to me being a young boy with a vision. This is my pride and joy
-Sam Perri
The world has heard and seen stranger things: a toilet-shaped home, a mushroom house, a lodging built on rocks. In 1975, a residence dubbed the “Airplane House” was built in Lebanon and fashioned in the shape of an Airbus A380. Near Strasbourg, France, a bioclimatic solar house designed as a sundial and dubbed the “Heliodome” is a study in architectural craftsmanship. For those living under normal roofs, these outlandish abodes can leave us wondering: what could be motivating individuals to build outside the box? In Perri’s case, the round house is a culmination of years spent sketching and shaping forms — it’s a symbol of his innate knowledge of designing anything from birdcages to sculptures to homes. “You either have it or you don’t have it inside you,” says Perri. While most people his age and head down south, the artist and nature-lover’s retirement plan consists of surrounding himself with the things he loves while basking in the fruits of his labour. “The whole idea is a sense of accomplishment more than anything else,” says Perri. “There’s really no need for me to do this but I think it goes back to me being a young boy with a vision. This is my pride and joy,” he beams.
Born in Calabria, Italy, Perri and his parents came to Canada when he was 10 — old enough to fondly remember the swaying palm trees and open courtyards of upscale Italian villas. His intention, Perri explains, wasn’t to build what people are calling a spaceship, rather a home based on snapshots of his childhood with a mix of inspiration from the intersecting arches of the Pantheon in Rome, an ancient temple completed by Emperor Hadrian circa AD 126 and still in use today. “Everyone thinks this is going to be a flying saucer or some UFO nonsense but it’s not. See the obelisk at the top? That’s to see the stars at night. If you notice some of the smaller details on the concrete, it’s all moulding with decorative accents based on Roman architecture.”
Since construction of the home began in 2010, Perri has clocked in eight-hour shifts every day, most often alone, inching ever closer to the completion of his magnum opus. But his adoration for custom homebuilding is no bigger than his love for maintaining familial foundations. He excuses himself to check in with his 94-year-old mother to make sure her air conditioning is working in the sticky weather. After he gets off the phone he lets out a laugh. “She always says: ‘You’re still working on that damn house?’ Some people might think this is a little bit outlandish for my age, especially her.”
Perri first laid out the groundwork of the home seven years ago after spending long hours researching the art of building at the Toronto Reference Library, located at Yonge and Bloor. For two years he educated himself on the inner workings of engineering and architecture before producing carefully thought-out blueprints for the over 3,200-square-foot home plus atrium, which sits adjacent to a protected UNESCO World Biosphere Reserve.
“I had to prepare a scale model of the home to show [the Niagara Escarpment Commission] and various authorities that I would comply with all the requirements, including the colours of the stucco and the windows,” says Perri, who had a close friend that owned an engineering company review the blueprints and provide his stamp of approval. “He made sure that everything met code, bylaws and building requirements.”
Perri first purchased the close to 11-acre lot in 1996 and estimates an end material cost of $600,000 to complete the home. Thus far, the amount of steel to construct the massive house, which has a diameter of 24 metres, is impressive. There are 16 columns that are 30 feet high to support the roof, 10 I-beams at a height of 24 feet, 30 curved steel tubes propping up the dome, 60 steel trusses on the roof, and 60 12-inch steel joints on the floor. With no nails in sight, Perri has gone through six boxes of bolts for a total of 15,000 screws. While he has no intention of selling, Perri assesses the home’s value and the labour hours put into it at around $1.5 million.
This isn’t the first time Perri’s showed off his quirky view on homebuilding. His initial attempt was 40 years ago when he built a 1,500-square-foot home for his family after moving from Toronto to Tottenham, Ont. From above, the home is shaped as a butterfly. It’s still around today.
Constantly filled with brilliant ideas that push the boundaries of building and the human imagination, Perri’s obsessive enthusiasm and passion for perfection keeps him laser-focused on the details of his peculiar building vision. “I’ve had a number of assistants but because it’s not what you would call a ‘normal house,’ I couldn’t designate ample duty to someone — it has to be done in stages, so I had a number of people literally just stand there,” says Perri, a thrice-elected union representative for the Ironworkers Local 834.
Holding his breath, Perri lets out a deep sigh as he recalls the memory of his late childhood friend, Wolf Mrusek, an owner of Brampton’s MBS Steel Ltd. Mrusek was always there to support him, says Perri, and he helped him save money on all the steel used in the home. Looking around, he acknowledges that there will always be a piece of his friend with him in the home.
Everyone always asks me about the round house and it’s surprising when I hear that people are driving by to see it and my father because to me, he’s the same old dad. He’s always been doing stuff like this
-Richard Perri
Walking toward the greenhouse, he points to the sculptural bust of an unknown god placed on a ledge, saying his children gave it to him as a source of inspiration. He describes his daughter, Christine, as artistic. In the next few weeks she’ll be constructing the stained-glass windows. His son, Richard, who used to be in the music industry, is now following in his father’s footsteps as a renovator and will help with the woodwork of the home. “Everyone always asks me about the round house and it’s surprising when I hear that people are driving by to see it and my father because to me, he’s the same old dad,” says Richard. “He’s always been doing stuff like this, whether it’s on this kind of scale or smaller stuff. He never admits to it but I know he definitely has a fear of mortality, I know that this house is sort of his last piece of art that will live on for years.”
As for what Perri’s naming his airy masterpiece — the Millennium Caledon, the USS Badlands? — Perri shoos away sci-fi nuances for a poetic namesake in his native language instead. “I’ve toyed with the idea, I’ve thought about it.” On a cloudless autumn night, he says, when the leaves fall, you have a clear view of Toronto’s cityscape. “I’m thinking of calling it ‘Bella Vista,’ which means beautiful view when translated, because you can see the lights glimmering at nighttime.”
PHOTOGRAPHY BY JESSE MILNS
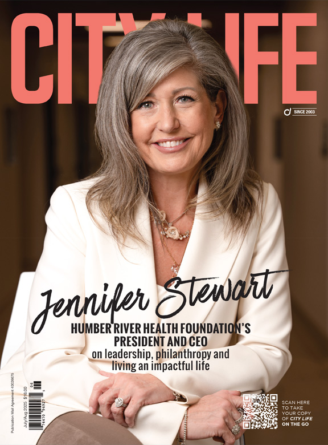
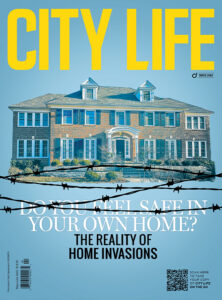
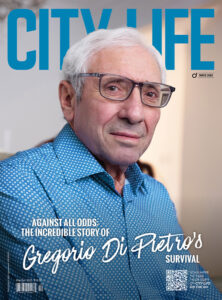

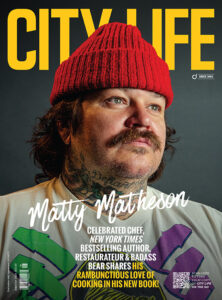




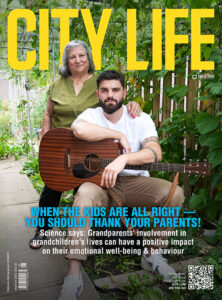
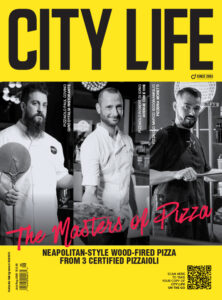
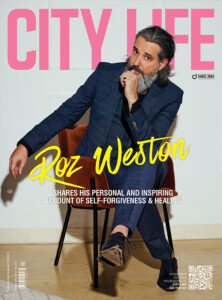


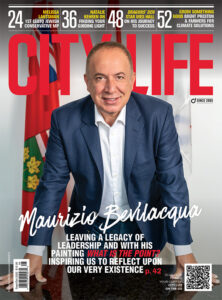


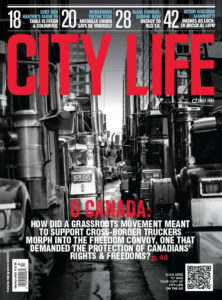
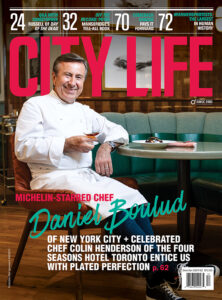



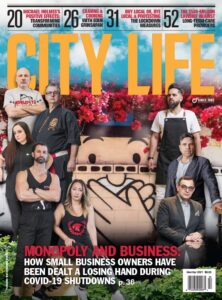



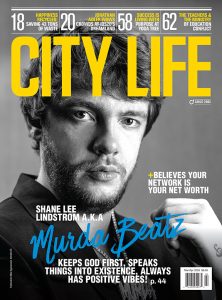
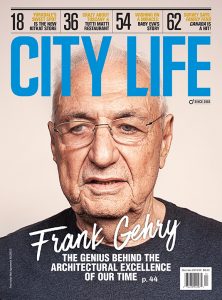
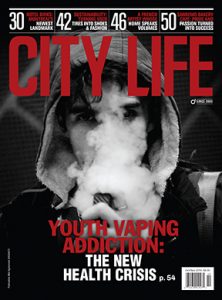


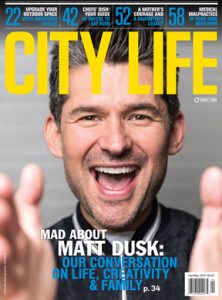
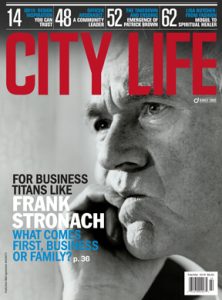

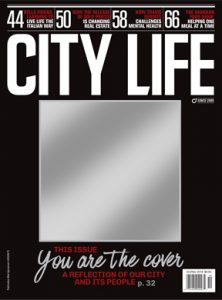
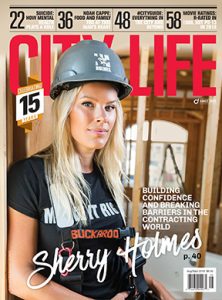





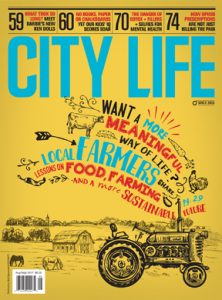
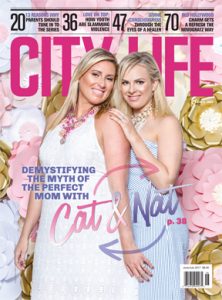
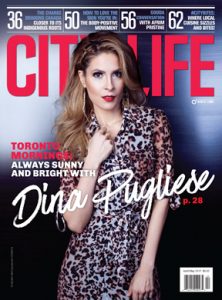
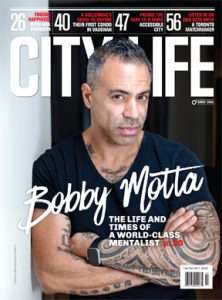
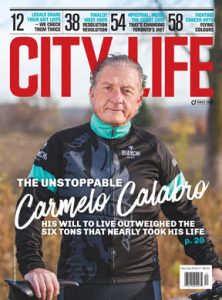

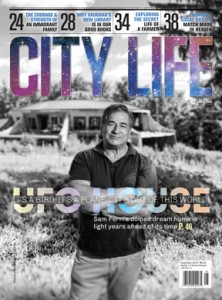


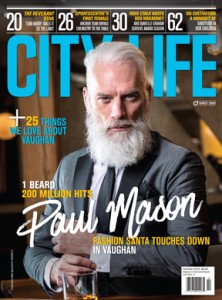
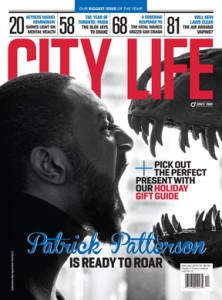

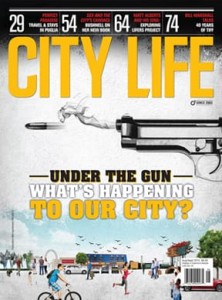

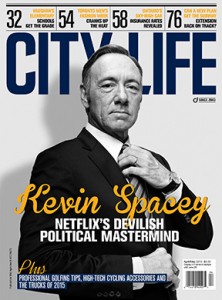
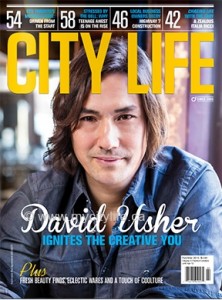
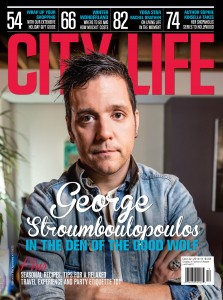

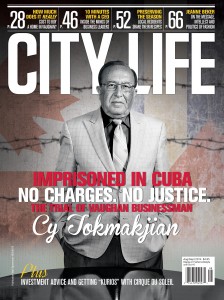

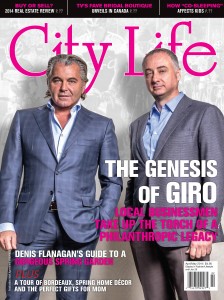
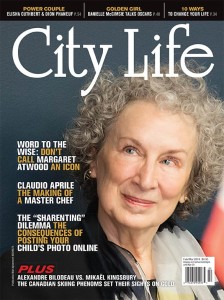

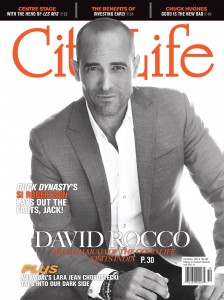

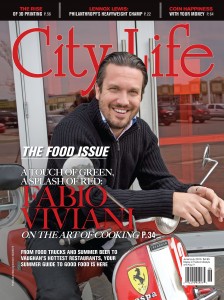
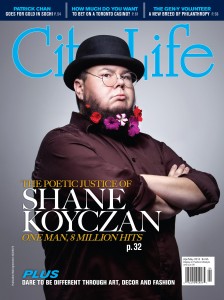
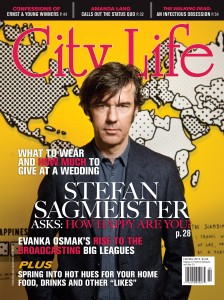
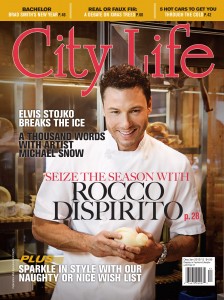
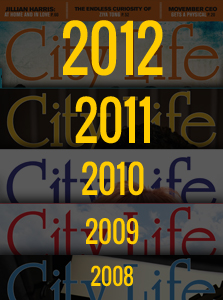


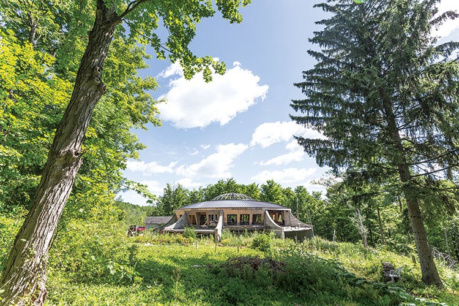
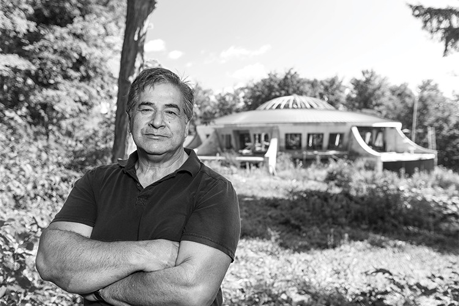
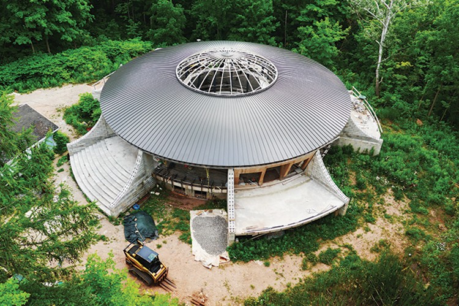
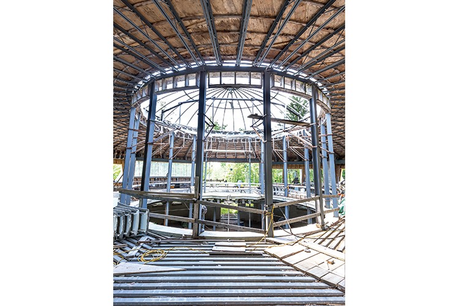
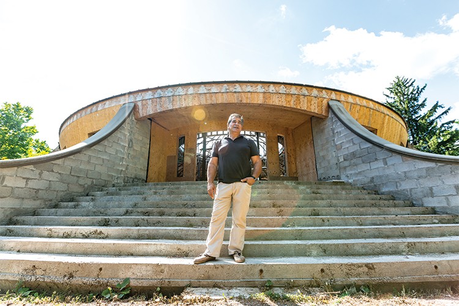
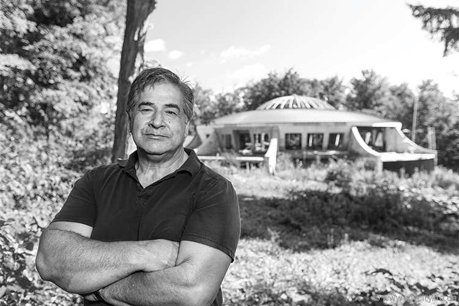



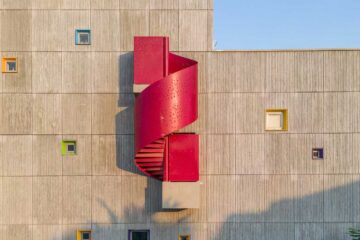


No Comment