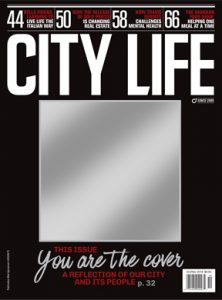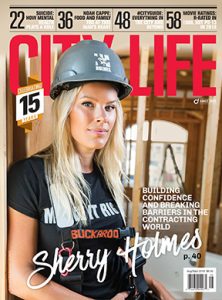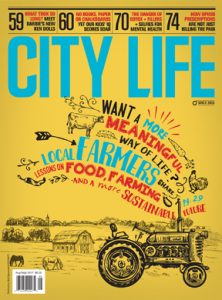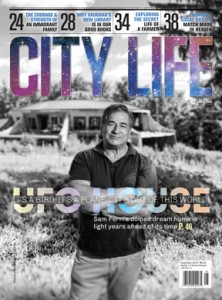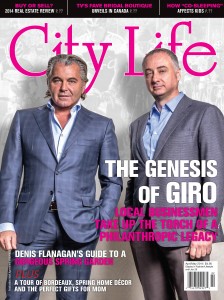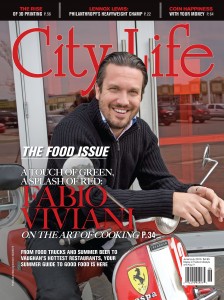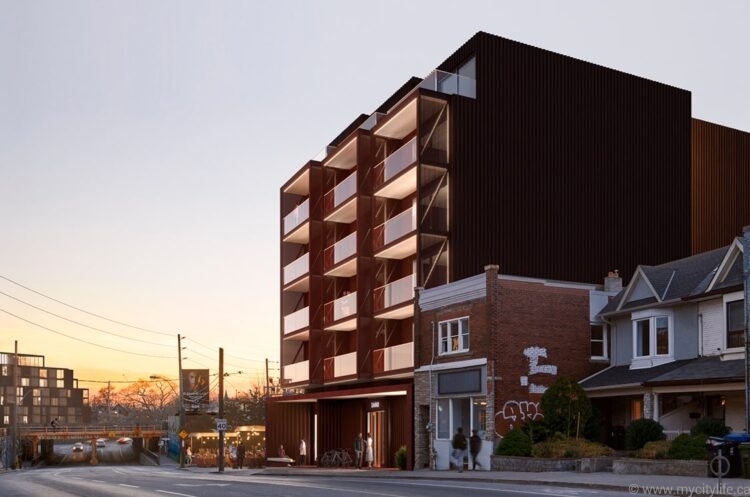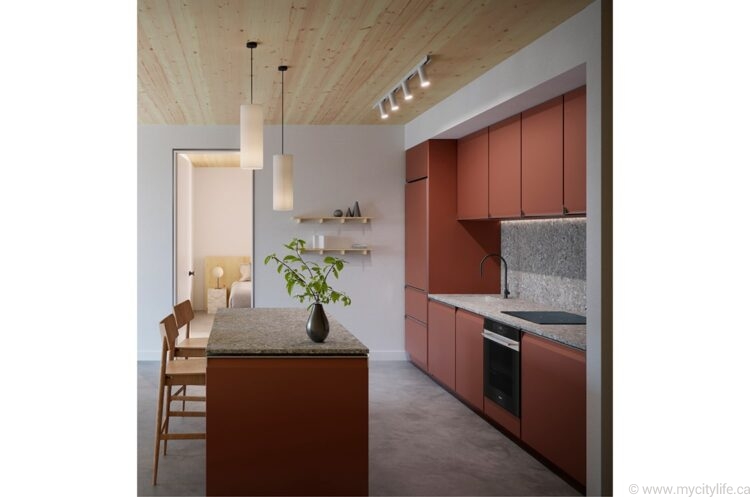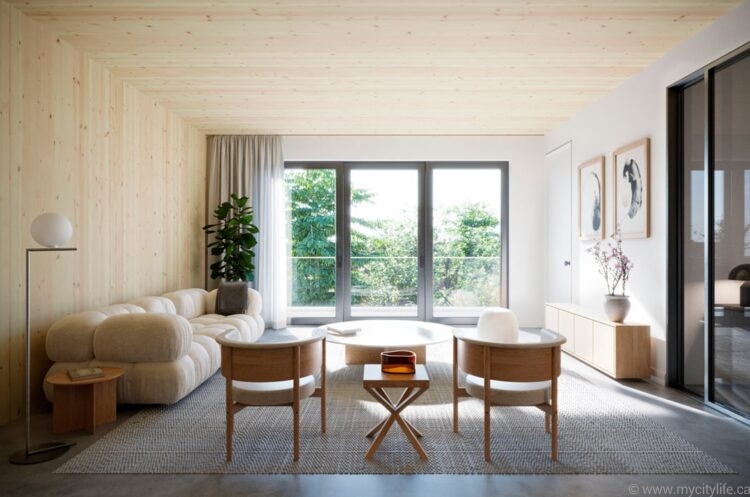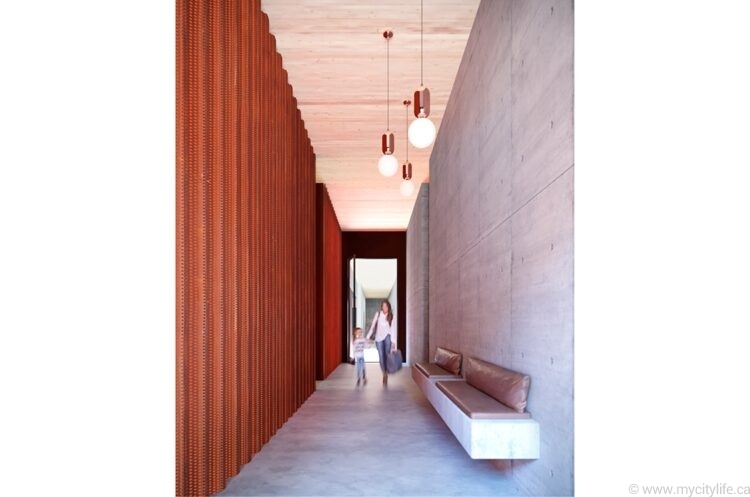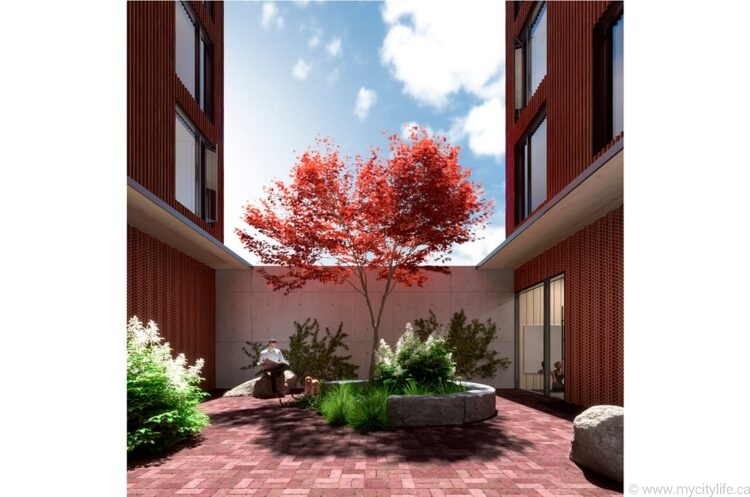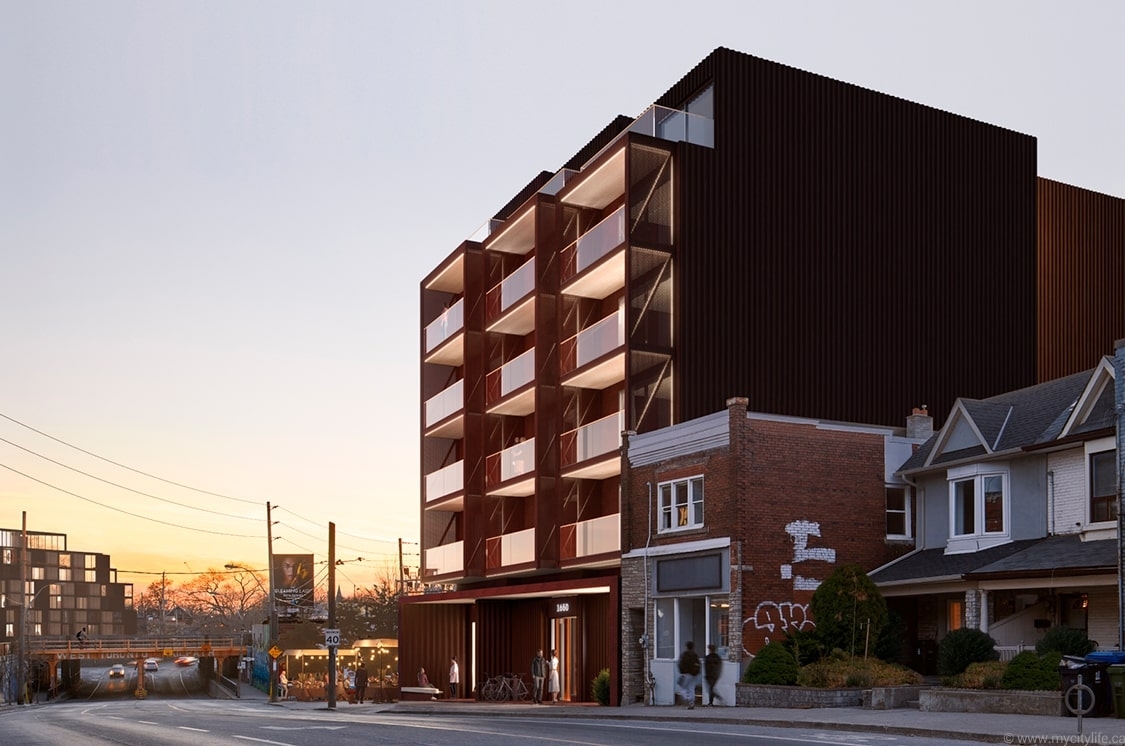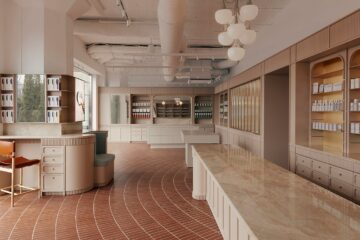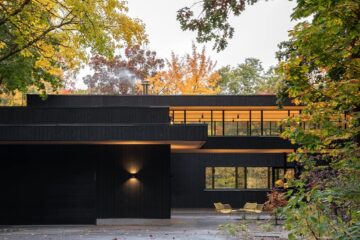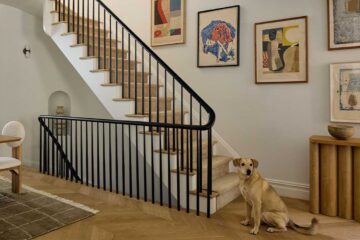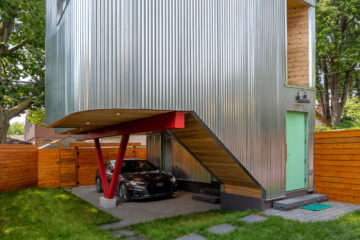Grain Loft condominiums: Natural Wonder
Grain Loft condominiums, by Gairloch Developments, will be a transformative boutique residential building in Toronto’s thriving Junction Triangle neighbourhood in that it is made of cross-laminated timber to increase its aesthetic appearance while reducing its carbon footprint.
Residential real estate is enjoying a renaissance of sustainability in recent years, with more focus on the environmental side of building, and one of Canada’s most distinctive new projects, Grain Lofts, now launching in Toronto’s uber-hip and growing Junction Triangle neighbourhood, is taking that focus to a new level.
In a city populated by a labyrinth of cold and tall glass towers, Grain Lofts will stand apart, as it will be made of Cross-Laminated Timber (CLT) – yes, a wooden residential condominium – a building method long favoured in Europe for its environmental benefits and its time and cost-efficiency, and it’s now gaining traction in Ontario, where a number of in-progress and proposed timber structures are bringing a welcome new style to urban landscapes.
“It’s an incredible alternative to traditional building methods and is a tangible and effective way to massively reduce carbon footprints,” says Andres Griffiths, senior associate at Gairloch Developments, developers of the six-storey, 28-unit mid-rise boutique project to be located at 1650 Dupont St., in the heart of Junction Triangle. Gairloch is an award-winning developer creating buildings that enhance the lives of their residents and the vitality of their communities. It is known for exceptional design, materials, construction and craftmanship in each of its projects.
CLT may be transformative in residential construction in future years for many reasons. Made from layers of solid-sawn lumber pieces that are glued together in alternating orientations to form panels that provide superior strength, fire safety and structural integrity, CLT is prefabricated to meet project-specific dimensional requirements and assembled on-site, dramatically reducing construction timelines and expended efforts.
Besides aesthetically pleasing, CLT requires significantly less water and burning of fossil fuels during the manufacturing process than concrete and steel. This can help diminish a building’s overall carbon footprint. As a renewable resource in the move toward greater sustainability, wood is also a natural carbon ‘sink’, meaning it captures and stores carbon dioxide, effectively removing it from the atmosphere.
The CLT at Grain Lofts is made from a combination of spruce, fir and pine woods harvested from local renewable forests and is used in the building as both structural framework and interior finishes. The wood is left exposed inside on the ceilings and as a stunning feature wall, giving each unit a tranquil yet modern Scandinavian and industrial-loft feel and texture.
Beyond its distinctive appearance and future-forward thinking, Grain Lofts features suites that are flooded by an abundance of natural light. Four out of every six suites are through-units, which offer cross ventilation and north and south exposure. The one-bedroom-plus-den, two- and three-bedroom suites range in size from 500 square feet to more than 1,000 square feet, and each suite is appointed with a private outdoor space, with balconies on the south side and terraces on the north.
The suites feature custom Italian kitchen cabinetry, energy-efficient Miele appliances and quartz countertops. The main baths feature single or double-sink vanities and industrial-inspired frameless glass-shower enclosures. Other amenities at Grain Lofts include complete smart building technology, electric-vehicle-charging stations, a parking stacker system and laneway-connected bike racks.
“We took a design-oriented approach to make the building as enjoyable for the end-user as possible”
Grain Lofts’ building amenities are designed to promote an active and engaged social lifestyle, highlighted by a central communal courtyard at its core. This will be a serene urban oasis ideal for quiet contemplation or social interaction. The internal courtyard will be paved in rich red brick, bordered by exposed concrete and corrugated metal. Highlighted by a showcase Japanese maple, perennial garden and sculptures hewn from Ontario stone, the courtyard ideally reflects the intent of the architect in creating this special environment.
“We really took our time and asked, ‘How would I want to live?’” says architect Gabriel Fain. “It wasn’t only about maximizing space but about showcasing the wood as much as possible and bringing out the expression and form of the building. This is unique for a mid-rise; the courtyard typology is more European. There are few like it in Toronto.”
Steps away from Bloor Station and Dupont Street, Grain Lofts’ location is surrounded by shops, galleries, bars, restaurants and the urban vibe of Roncesvalles and the Junction area but also offers access to multiple nearby parks and green spaces and is connected to the tree-lined West Toronto Railpath.
“With Grain, we really took a design-oriented approach to make the building as enjoyable for the end-user as possible yet weave seamlessly into the urban fabric,” says Bill Gairdner, founder and president of Gairloch.
Grain Lofts will not only be a desired urban living destination, but it perhaps will be the future of beauty and natural living, as well.



































