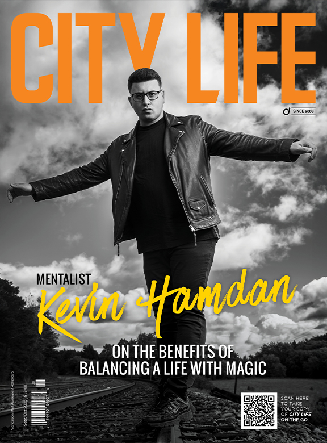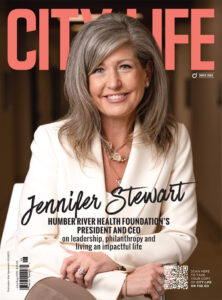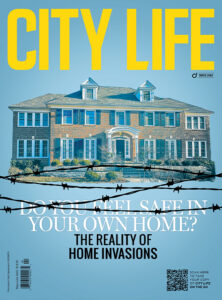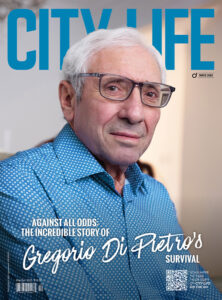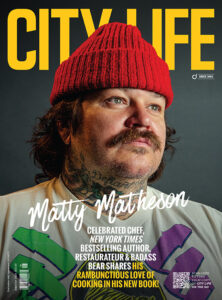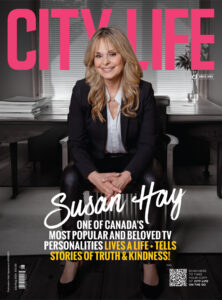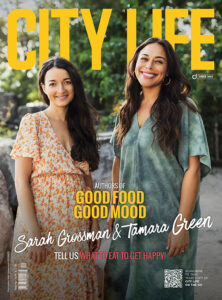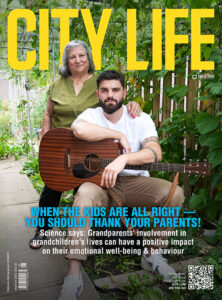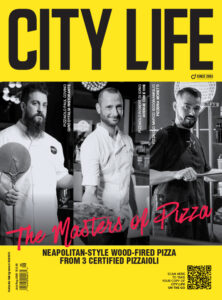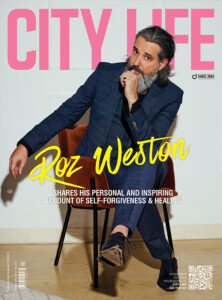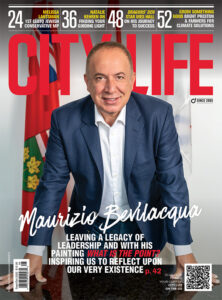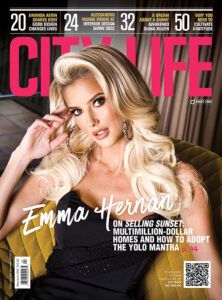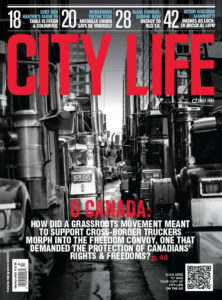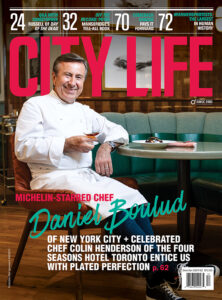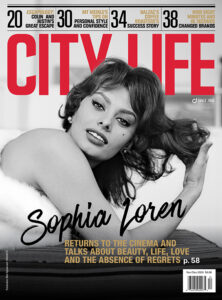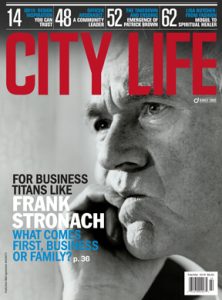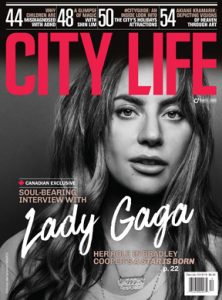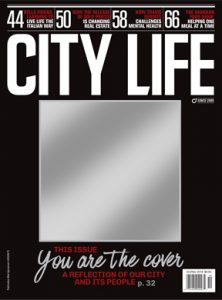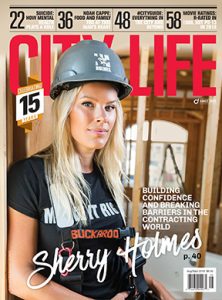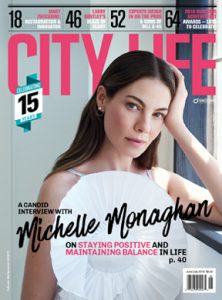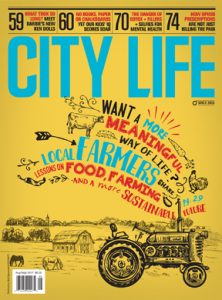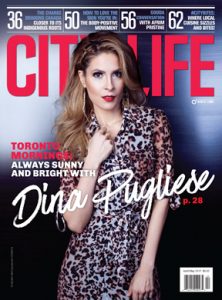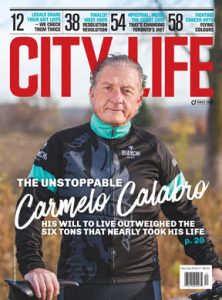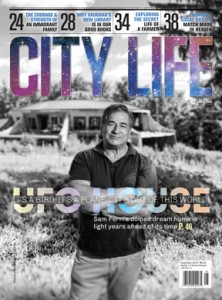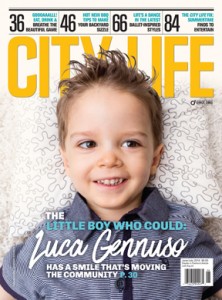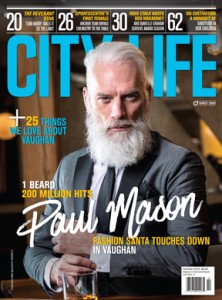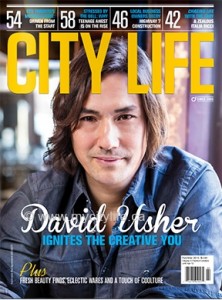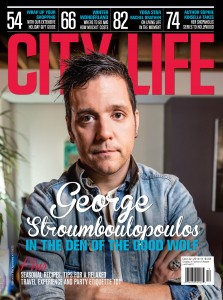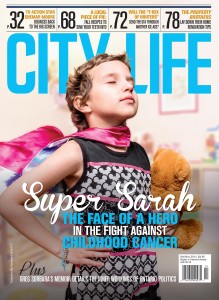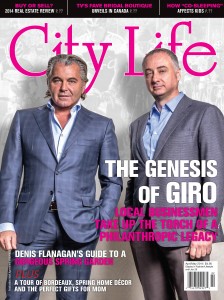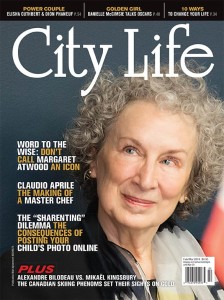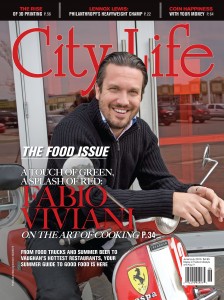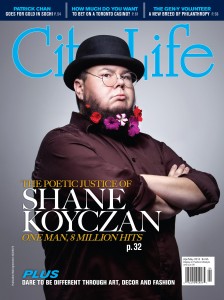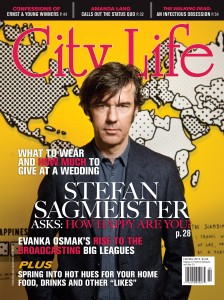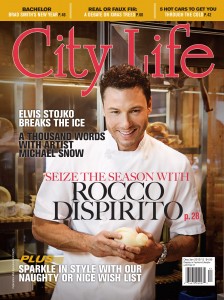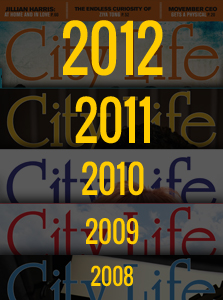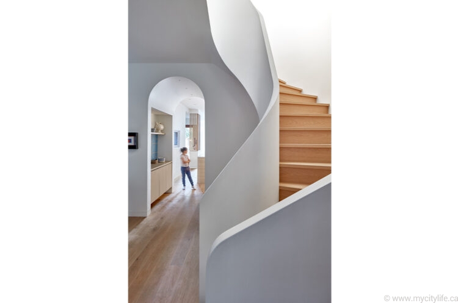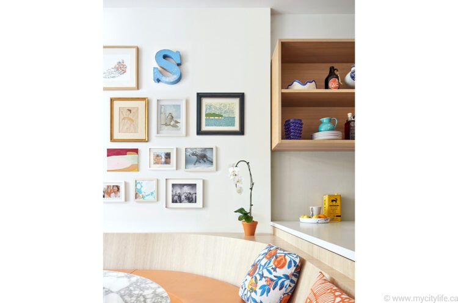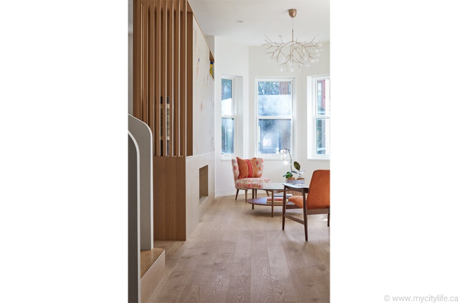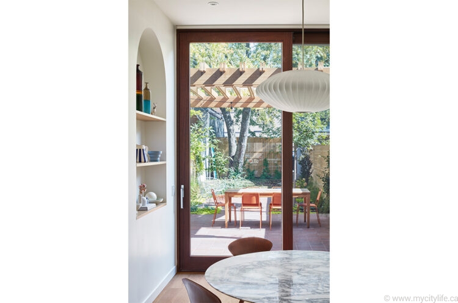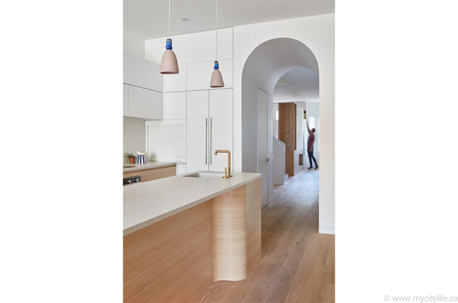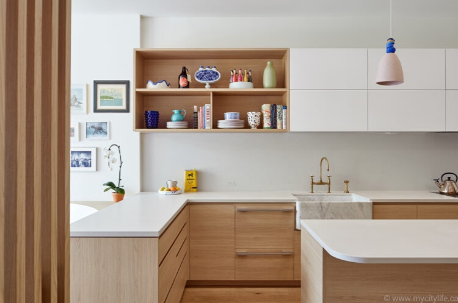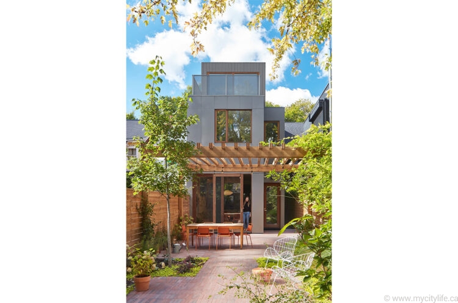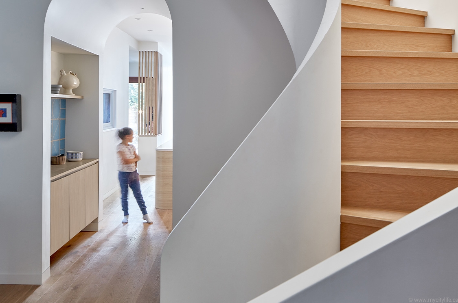Dubbeldam Architecture + Design: Going With The Flow
Dubbeldam Architecture + Design unveils a semi-detached Victorian house that uses curves to create a livable structure.
Situated in midtown Toronto, Flow House is a 130-year-old property that’s recently been reimagined to incorporate additional living space at the back and on top of the house. Wanting to encourage a sense of flow and discovery, it’s been developed to reflect the personalities, vocations and experiences of the family that lives there.
Everything about the house marries the past and the present. While the interior and backyard has been updated to cater to contemporary living, the front facade remains traditional. The added width, though not even five metres makes room to introduce natural light, high ceilings and an experimental sculpting of elements that create a freedom and ease of spatial flow.
“Curvilinear forms are employed throughout”
The house is occupied by a creative couple and their family. One of the home’s owners is a ceramicist, and the space embraces the tactility and mood of material as a result.
Other contrasts are also at play. Fluid contours sit against the straight lines of the floorplan. There’s also a mix of Scandinavian and Mediterranean influences that go beyond the design of the house to the finishing touches including the cabinetry, flooring, marble sinks and brass fixtures.
These thoughtful touches have been considered throughout. A floating custom millwork piece separates the living room from the entrance. On the second floor landing sits a naturally lit reading nook. The curved kitchen island is finished in white oak and topped with a matte Caesarstone countertop.
“Curvilinear forms are employed throughout,” says Heather Dubbeldam, the firm’s principal. “Arched openings between rooms build anticipation as they frame views of what lies beyond, resonating with curved walls, display nooks, the kitchen island and banquette, further enhancing the house’s cultural sensibility.”
Wanting a space to showcase the family’s collection of art, sculpture and tapestries, the walls were left white, with shelves added where needed. There are, however, pops of colour. Terracotta tiles define the foyer, and a wall of cerulean blue tiles separates the kitchen and dining area.
While there’s a natural flow through the space, the property’s centrepiece is a spiral staircase that connects all four floors. It’s finished with a stair guard that sweeps around the design’s curves, playing with shadows as they move their way through the house throughout the day.
“Arched openings between rooms build anticipation as they frame views of what lies beyond”
Light is another key emphasis of the design, and large windows and skylights allow the outdoors to spill in. If guests want to experience the outside themselves, the house has a back yard created with relaxation in mind.
It features narrow planting beds and is finished with a wooden pergola, brick pavers and ochre outdoor furniture as a nod to the different climates the family has experienced together. The back exterior wall, in stark contrast to the heritage front, is composed of grey-toned cement board panels.
With over 80 design awards and international recognition, Dubbeldam Architecture + Design is a multidisciplinary Toronto-based design studio. It was founded by architect Heather Dubbeldam in 2003 and has since grown into a studio with a portfolio showcasing commercial, institutional and hospitality projects alongside residential work like Flow House.
