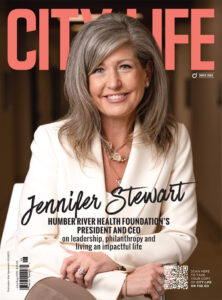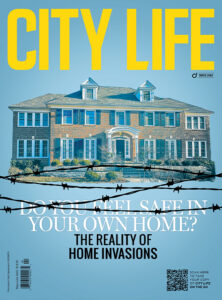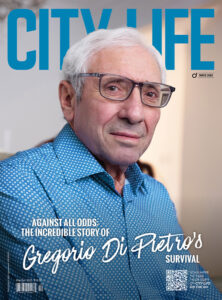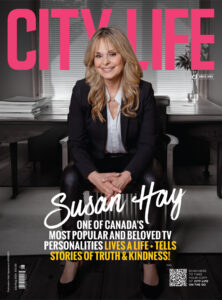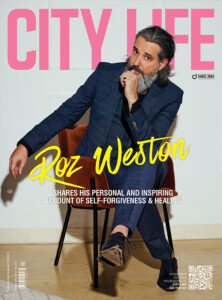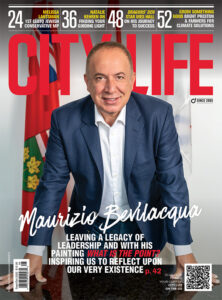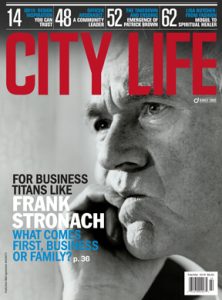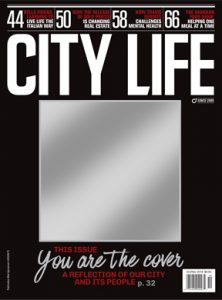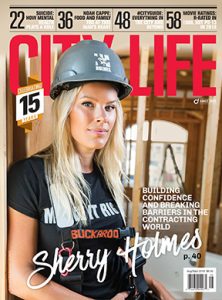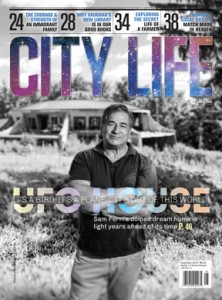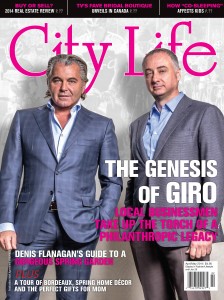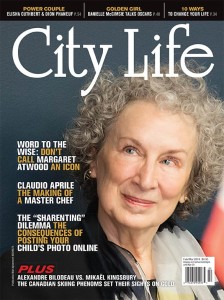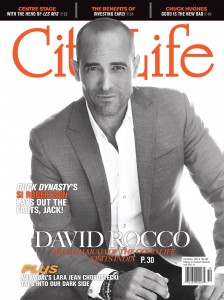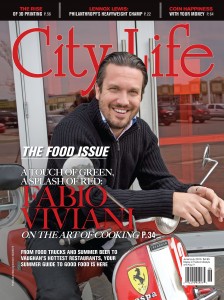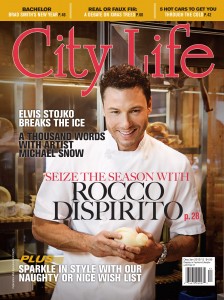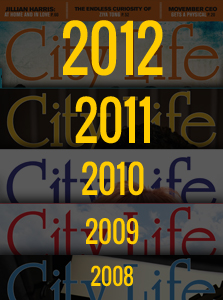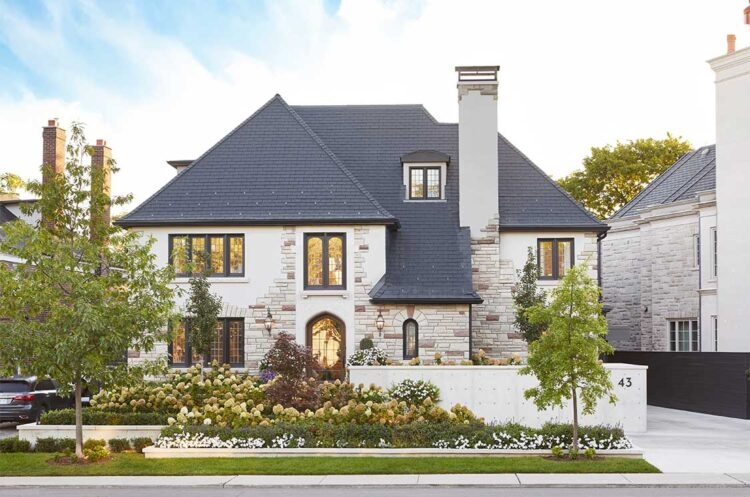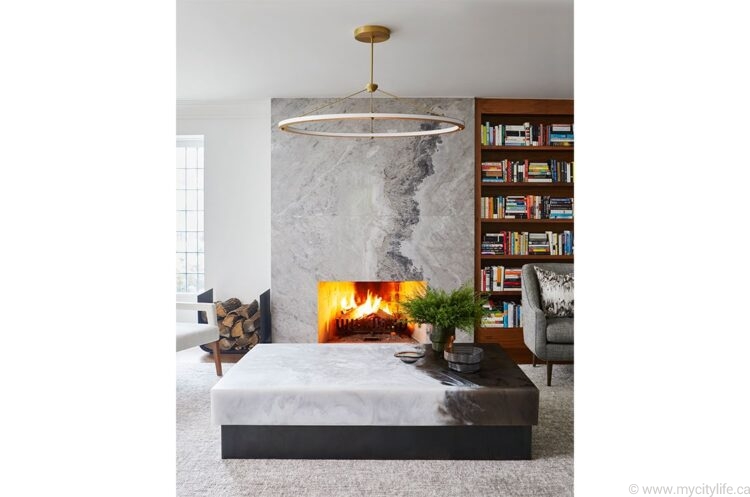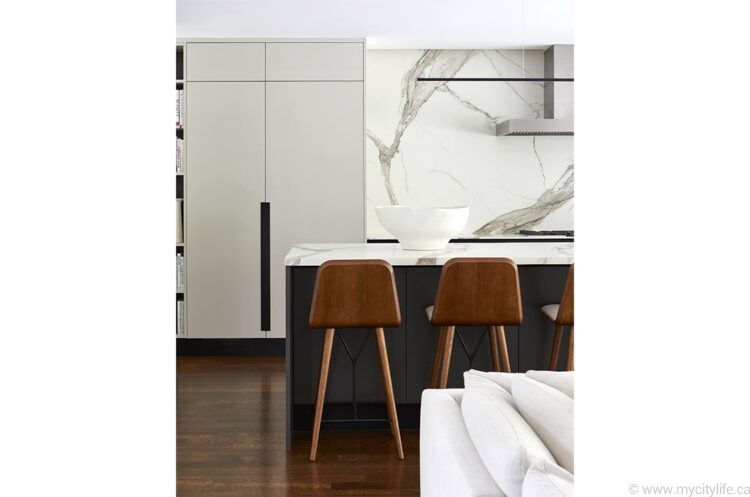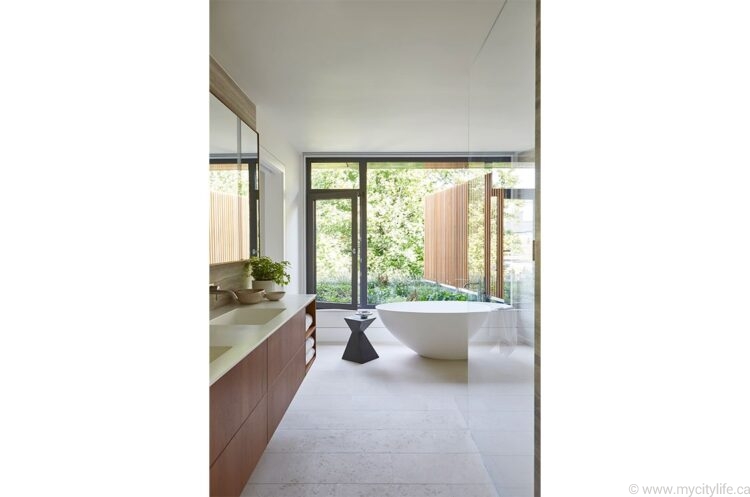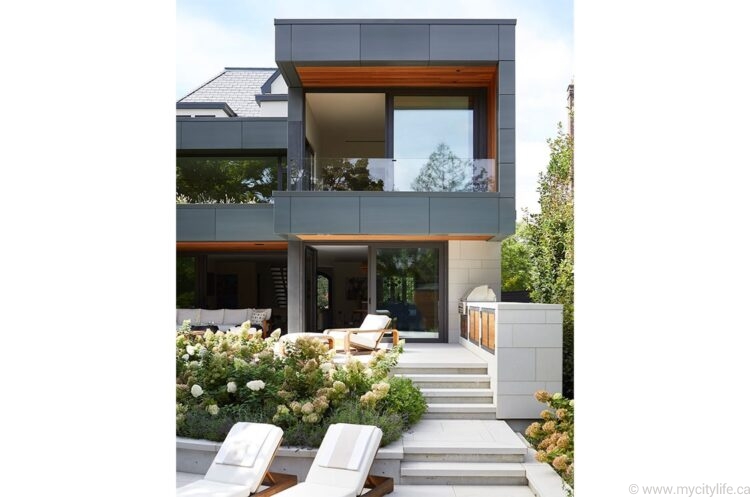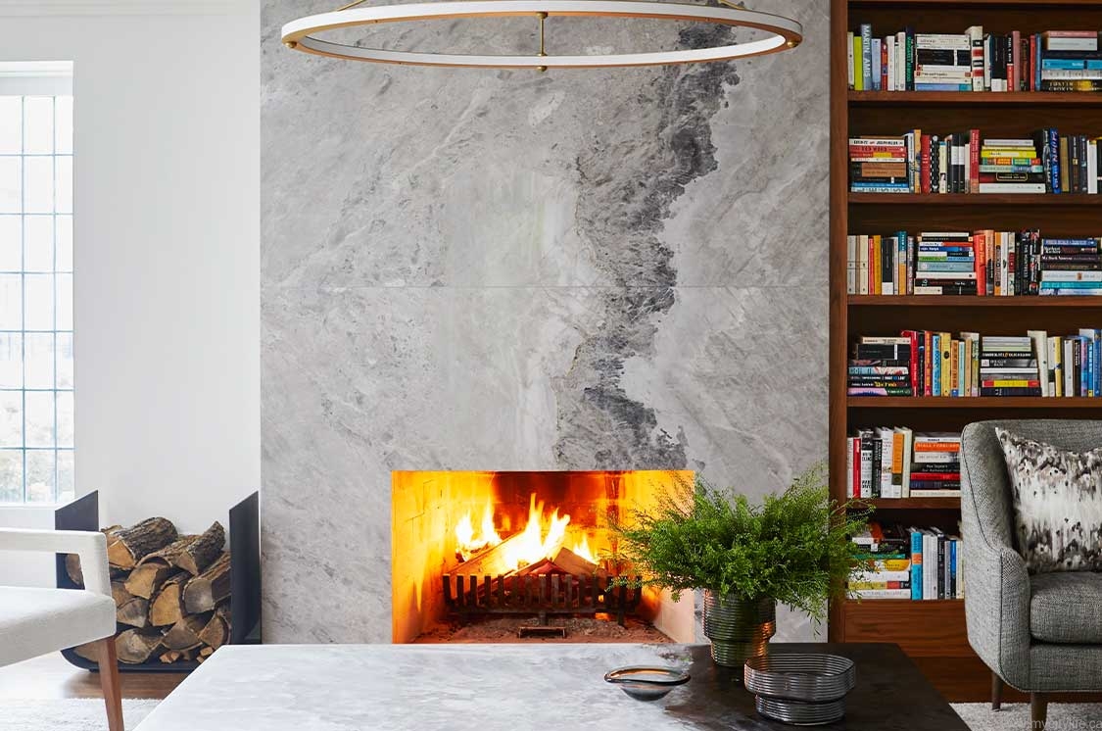Dewson Architects: A Century-old Home Becomes A Beacon Of Sustainable Design
Introducing the Forest Hill House – a space where history and eco-conscious innovation meet in aesthetic sophistication.
The story of the Forest Hill House began when a family of five relocated from British Columbia to Toronto, drawn to the elegance of the stately century-old home nestled in Toronto’s prestigious Forest Hill neighbourhood. Determined to maintain the building’s character while incorporating modern, nature-inspired elements, they knew there was only one firm they could turn to, Dewson Architects, a firm celebrated for its innovative and community- focused designs, its skill in blending contemporary and historic features and its deep appreciation for Toronto’s architectural heritage. But the customer’s vision is just a vision until it becomes embedded in a blueprint and a budget.
“We had certain challenges beforehand,” explained the homeowner. “The existing garage was blocking most of the rear yard view. We also needed an architect to achieve the West Coast vibe we envisioned — a space that embraced an open garden design.”
Dewson Architects provided a creative solution to ensure the home’s sustainability and aesthetic appeal while preserving both budget and green space: a side driveway.
“Within half an hour of meeting Bill Dewson on-site, he sketched a solution that completely transformed the concept,” says the homeowner.
During excavation, another, more unexpected, challenge presented itself when a leaking fuel-oil tank was discovered, temporarily halting construction. Addressing this environmental hazard became a priority. The contaminated soil was swiftly removed, and the outdated heating system was replaced with a high-efficiency model. In a further commitment to sustainability, the old tank was recycled, and every effort was made to minimize the project’s environmental footprint.
“The sustainable measures we’ve integrated not only enhance the home’s functionality, but also ensure its legacy for generations to come,” says Bill Dewson, principal architect of Dewson Architects whose studio is renowned for preserving the integrity of its projects with sustainability, innovation and aesthetics.
But this project truly set a new standard in architectural innovation. Design features, including a green roof and the use of recycled materials, large windows and an open floor plan to invite natural light, establish a deep connection between indoor and outdoor spaces to enhance the home’s environmental efficiency.
“Our goal was to blend innovation with tradition, creating a space that honours the past while embracing the future,” says Dewson. The firm has redefined what it means to live in a historic space, demonstrating that sustainability and tradition can coexist beautifully. By embracing energy-efficient upgrades, sustainable materials and a community- conscious design, Dewson Architects and the homeowners have set a new benchmark for eco-friendly living in historic neighbourhoods.
www.dewson.com
@dewsonarchitects

Bill founded Dewson Architects in 1996 to blend beauty with sustainability, crafting eco- friendly designs that last. With a Master’s in structural engineering from the University of Illinois, he’s mastered high- performance construction and environmental certifications including LEED and Passive House. His work focuses on reducing carbon footprints while creating timeless architecture. A Toronto native, Bill travelled the world, refining his craft before returning home to build in the city he loves. Backed by an expert team, he’s all about pushing boundaries of net-zero, carbon-neutral buildings — proving that sustainability and style can go hand in hand.

