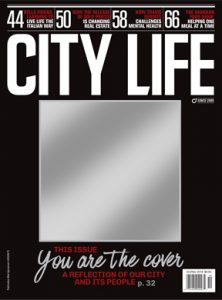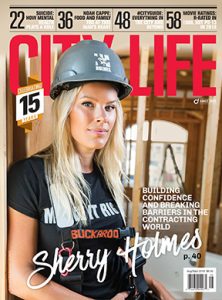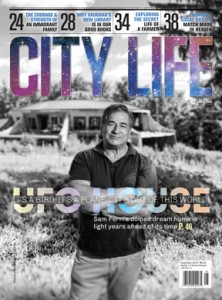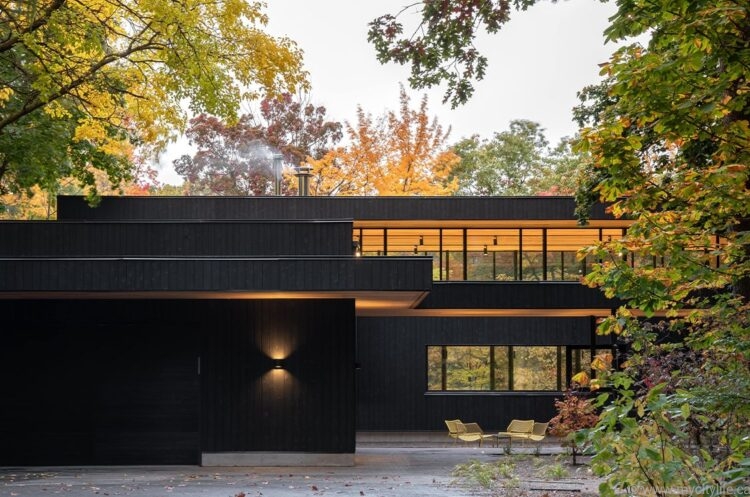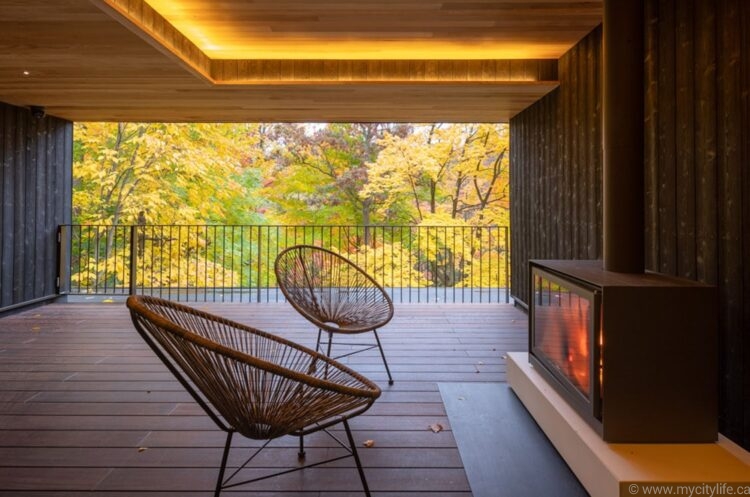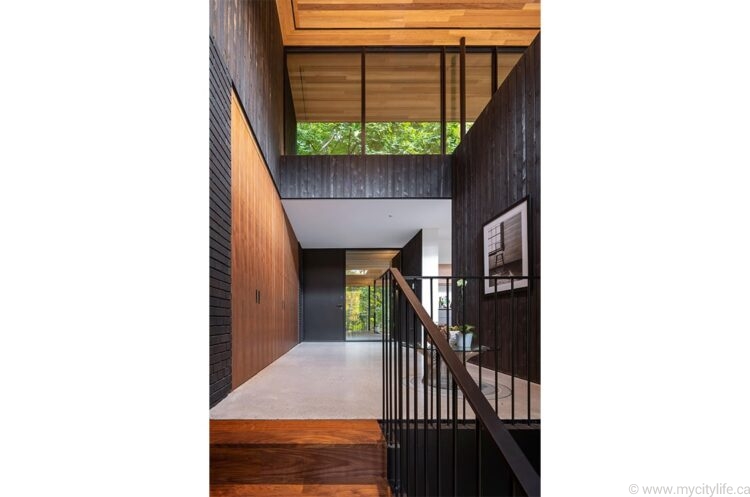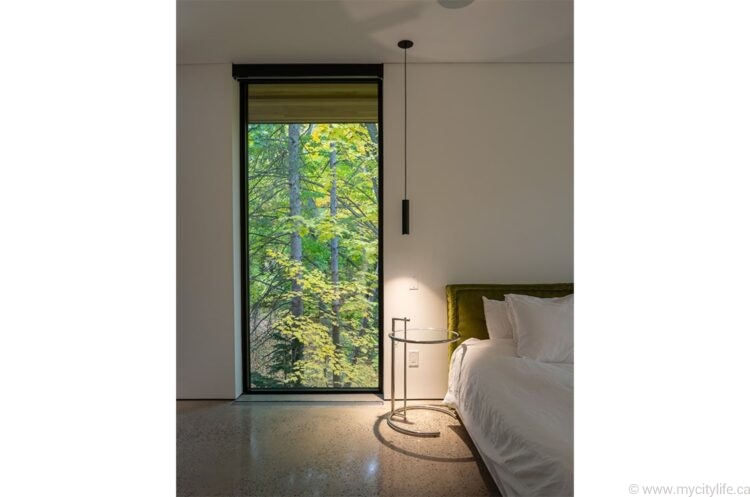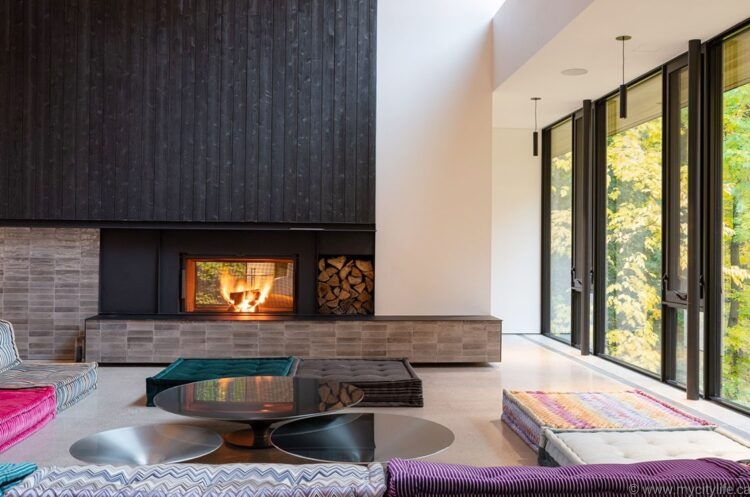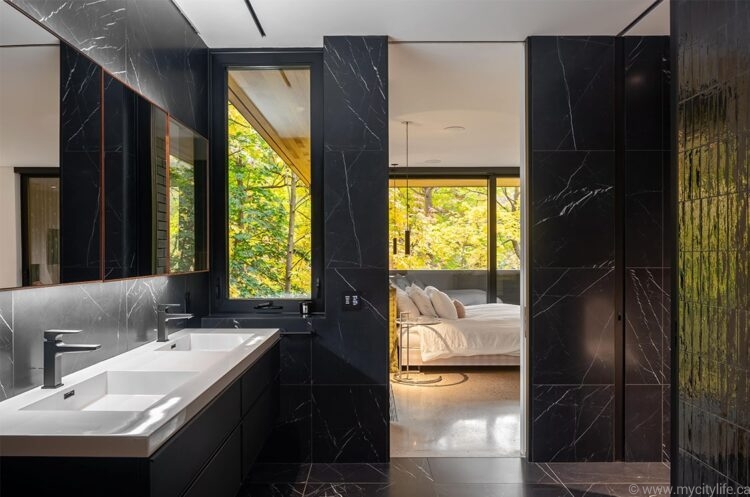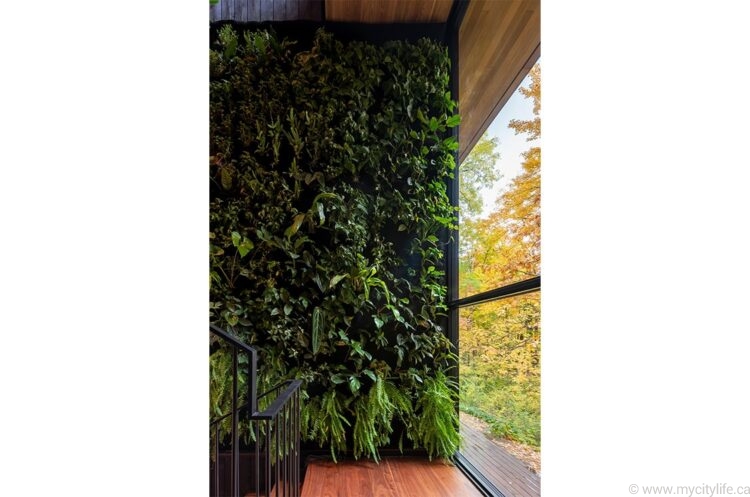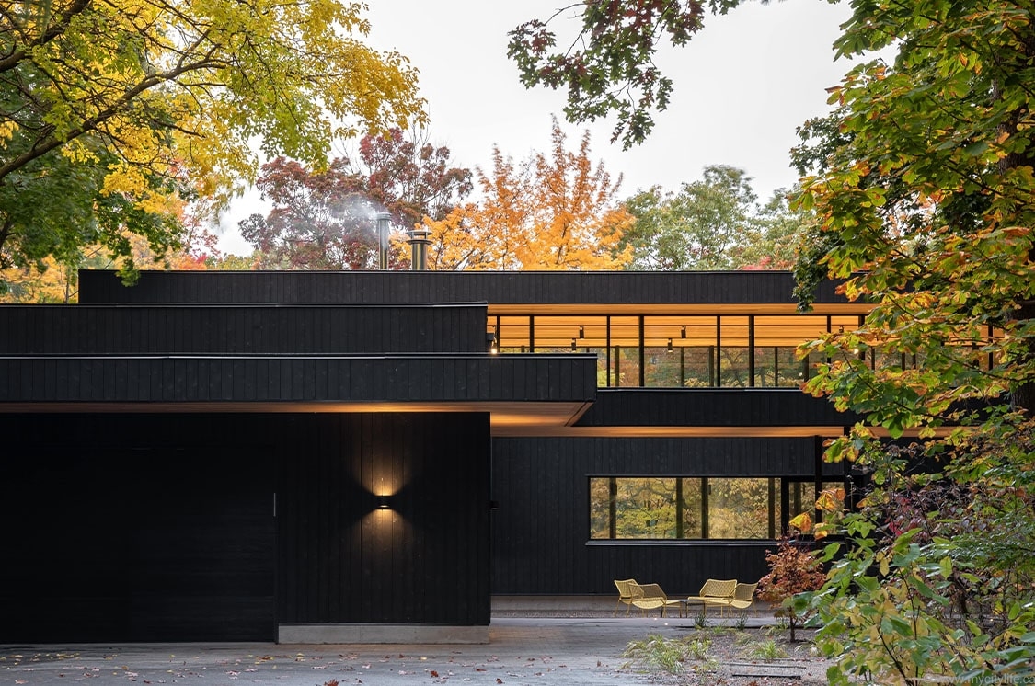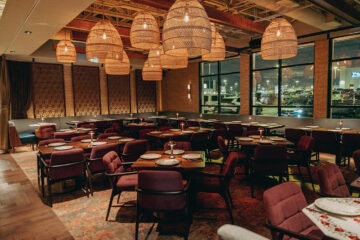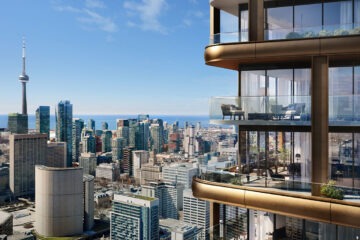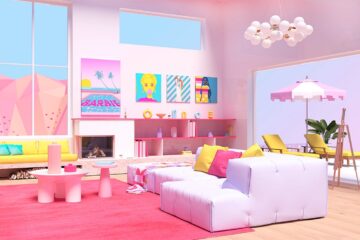The Ravine House: Where Modern Bones Meet Nature’s Light
In Mississauga’s leafy Lorne Park neighbourhood, a once-dim bungalow has been transformed into an award-winning residence.
The Ravine House demonstrates how modern design can blend seamlessly with natural landscapes. The project used creativity to overcome strict conservation regulations, earning Toronto studio Orangeink Design the jury prize in the Residential Renovation & Addition category at the 2025 Architizer A+ Awards.
Set 250 feet (76 metres) back from the street and perched above Mississauga’s Lornewood Creek, the property is defined by its forested locale. The original 1960s four-bedroom home, however, didn’t live up to its dramatic surroundings. With low ceilings, inward-facing rooms, and an indoor pool that limited usable space, it lacked the sense of connection to the ravine that such a site begged for. Orangeink Design’s vision was to change that, working within limits to expansion on three sides while still crafting a home that felt airy, light-filled, and deeply connected to nature.
The team began by peeling back the roof and reintroducing volume through varied ceiling heights and generous glazing. Sunlight now floods into what was once a closed-off interior, while sightlines draw the eye outward to the treetops beyond. The former compartmentalization of the kitchen, dining, and living areas has been replaced with an open plan anchored by a relocated fireplace. At the home’s heart, a new staircase frames one of its most defining features: a 140-square- foot living green wall and freshwater pond. Bringing nature indoors not only creates a stunning showpiece but improves air quality while visually extending the interior out into the lush ravine landscape.
Respecting the home’s “good bones” meant rethinking outdoor living without enlarging the footprint. That meant trading the indoor pool for an all-season covered patio. The primary bedroom gains a quiet retreat in the form of a balcony, while a treehouse-like rooftop deck crowns the whole suite. At the front, an elevated boardwalk and courtyard framed by reclaimed-brick walls create a new social hub.
For Orangeink Design, known for its clean lines and nuanced approach to light and space, Ravine House exemplifies the firm’s commitment to always work sensitively within an existing context while elevating the ordinary into the extraordinary. Partnering with Structure Corp. and RDC Construction Ltd., the 4,620-square-foot renovation was completed in May 2023 and has since drawn acclaim not only for its architectural finesse but also for the way it allows its residents to live both with and within nature. Ultimately, the Ravine House is less about building something new than about revealing what was already there: the light, the views, the relationship between home and ravine.
www.orangeink.ca
@orangeinkdesign
Project name: Ravine House
Location: Mississauga, Ontario, Canada
Architect: Orangeink Design
Contractor: Structure Corp
Structural Engineer:Kieffer Structural Engineering
Mechanical Engineer: BK Consulting
Wood Siding: Blackwood Siding Co.
Glazing: Bigfoot Door
General Contracting: RDC Construction
Kitchen: Bulthaup Toronto
Fireplace: STUV
Project Sector: Residential
Floor area: 4620 sq. ft. (429 sq m)


































