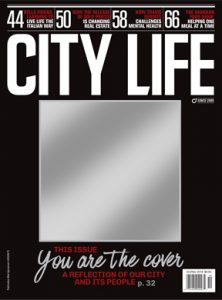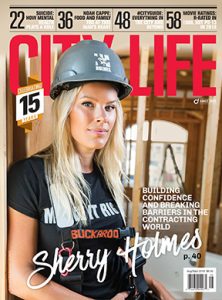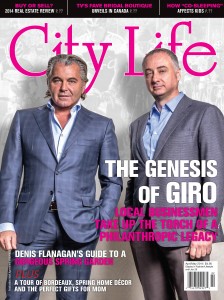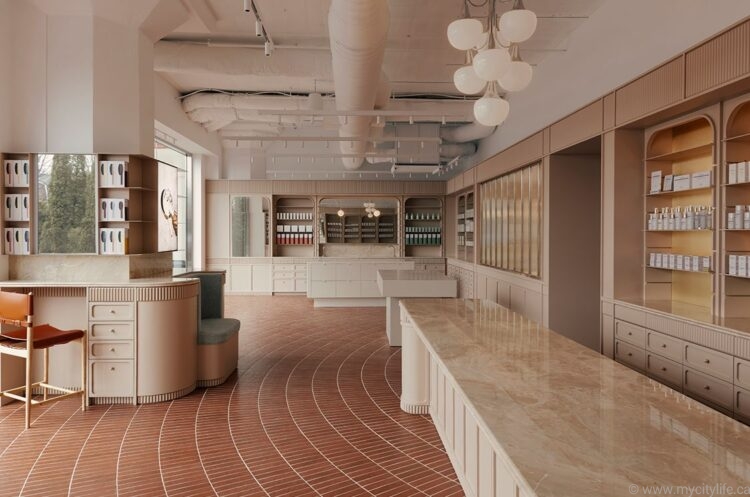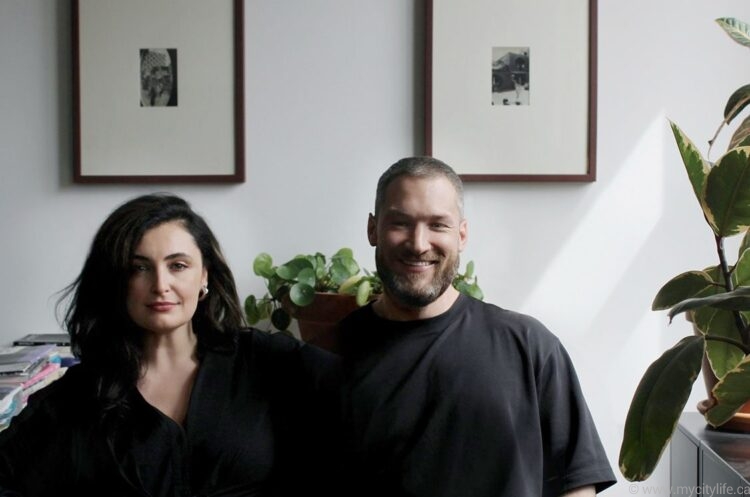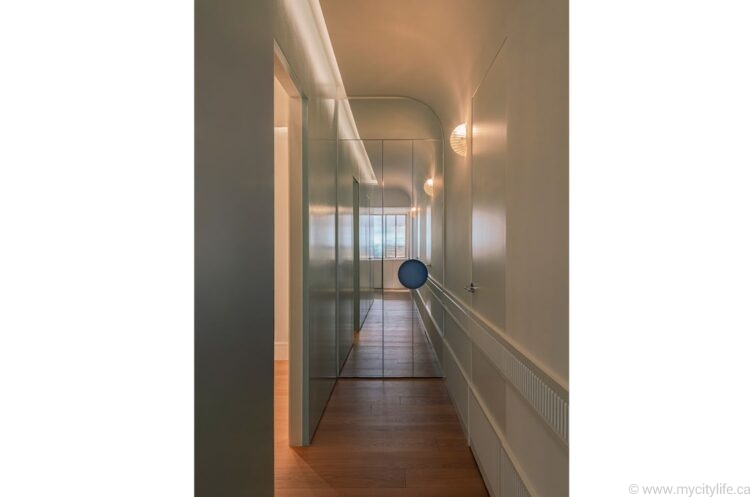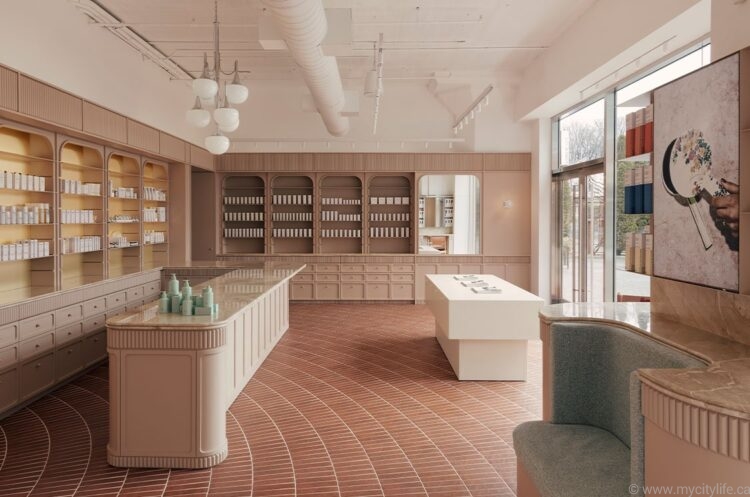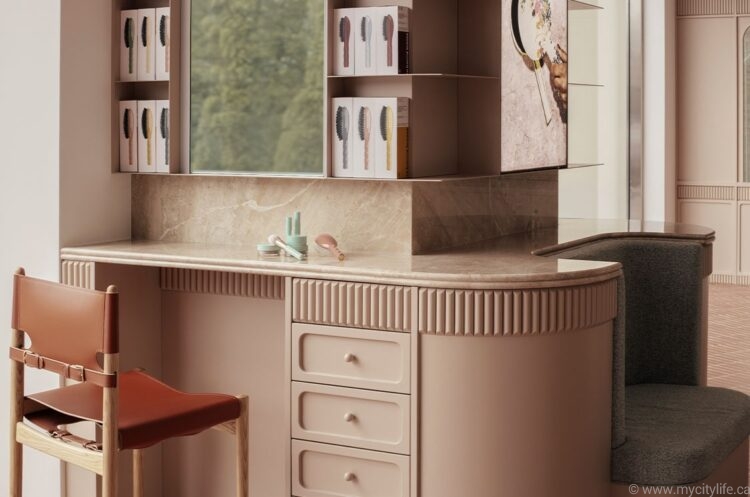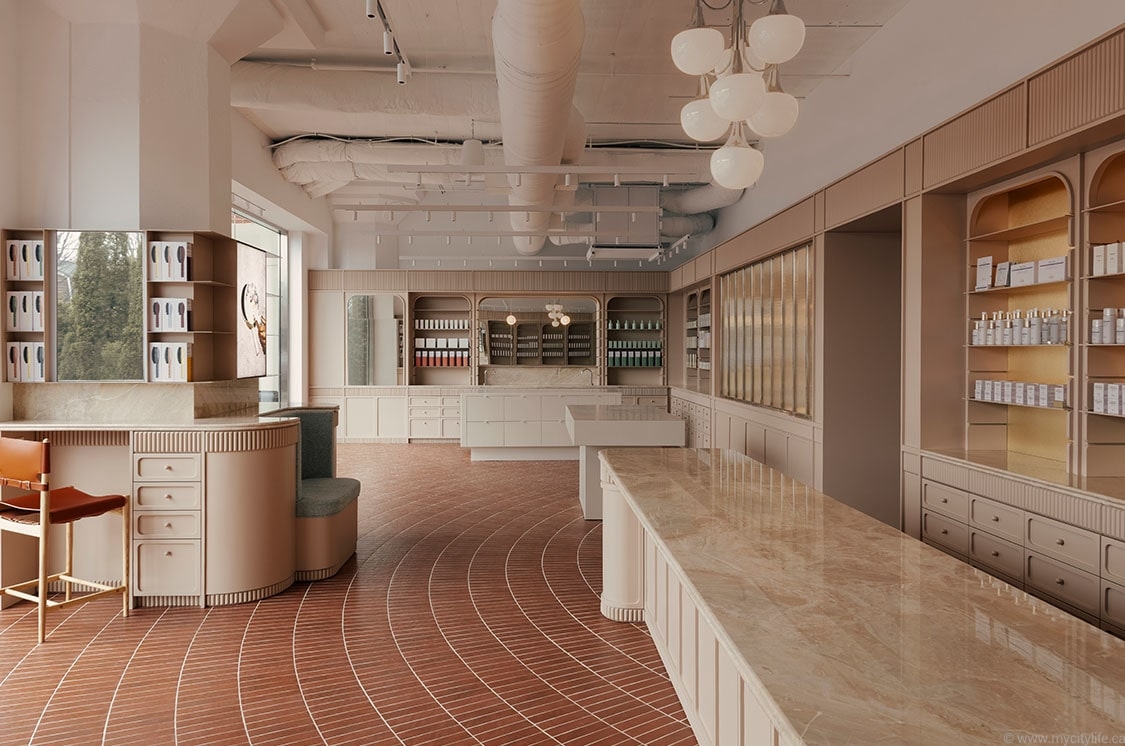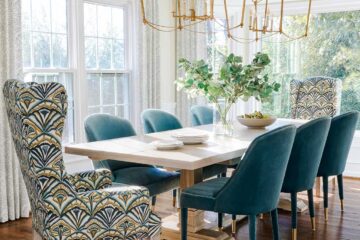Paints A Traditional Apothecary With Modern Strokes
Odami’s latest work for Living Beauty gives a functional and visually compelling dimension to its retail space and treatment spa.
Odami is one of the first names that comes to mind when thinking of great Toronto architectural and design studios. The studio embraces differences and is a place where productive discussion and interaction spark creative ideas.
The studio’s areas of expertise include full-service commercial-space design, residential architecture, and the design of functional furniture and other objects and materials, designing its own playful takes on the familiar and the unknown, the imaginary and the realistic, the subtle and the spectacular.
Now Odami has taken another step in demonstrating its creative prowess with its latest project. The new retail space and treatment spa for the popular luxury beauty brand, Living Beauty, in Toronto’s Christie Pits neighbourhood, has been designed to offer clients a personalized, one-to-one experience.
What sets the space apart is Odami’s reinvention of the traditional apothecary, which adds a fresh identity to the brand. Traditional apothecaries provided private consultations on either side of a counter, and with their dark wood panelling, labelled jars and intricate little drawers holding hidden mysteries, held a special place throughout history, evoking a sense of imagination, intrigue and care.
In contrast, while Living Beauty’s alcoves subtly reference the design language of apothecaries, they are thoroughly modern, utilizing modular systems, simple fabrication techniques and contemporary materials like powder-coated steel shelving.
In this way, Odami has reimagined an antique yet still-resonant environment, creating a significant interior design identity for Living Beauty. This is also reflected in the subtly arched product bays, whose ample drawer space for extra stock creates a multiplied form tracing the perimeter. In fact, every section displays a unique modern facet and contributes to making the space both functional and visually enriching.
Adding an element of unpredictability, the lively and cozy reception serves as a transition between the visual stimulation of the store and the tranquillity of the Living Beauty spa.
Once beyond its fluted glass window, the spa creates a unique space for rest and relaxation. Odami has created a high- gloss cube to delineate distinct treatment rooms, a reflective shape that interacts with mirrored millwork, antique sconces, and cove lighting to create a feeling of light in the hallways.
Odami works to emphasize each of their clients’ unique brand identities to the fullest, working directly with them to design spaces that are experimental, self-assured, and heavily influenced by their sense of place.
In this instance, Living Beauty’s predominantly warm colour scheme is unexpectedly and refreshingly contrasted with crisp, mint-toned structural accents. The middle of the space features a straightforward yet distinctive design that creates a strong visual trail leading to the threshold where the store opens into the treatment room.
Anchored by Breccia flooring, the clay-toned millwork departs from the dark wood of traditional apothecaries to provide a light, consistent background for various items and branding.
Each bay is a separate service counter topped with mottled Oniciata marble. Rounded tambour paneling with bevels at both ends form a rhythmic geometric pattern that adds texture and intrigue as you move through the store. Porcelain floor tiles with terracotta tones form a concentric pattern that sweeps joyously from one side of the store to the other, uniting these delicate curves.
At the front of the store, there are off-white display tables and bone- coloured Corian pedestals and banquettes upholstered in Tempest 002 Mist from Knoll Textiles. All the store’s pendant lights and sconces are antiques.
Highlighting Odami’s vision of seamlessly adding depth and character is a large wraparound bar designed for social interaction, which personalizes the space even further and is in harmony with Living Space’s values and mission.
With its beautiful blend of spatial functionality and aesthetics, history and modernity, Odami has created a distinctly fresh personality for Living Beauty’s retail space and treatment spa.
www.odami.ca
@odami.team
Tile floor: Centura, model Argile in colour Cotto
Colour of the millwork in the retail space: Farrow & Ball – Pink Templeton – Satin
Colour of the cube in the treatment space: Farrow & Ball – Teresa’s Green – High gloss finish
Retail countertops: Marble – Breccia Oniciata – Polished
Off-white display tables and pedestals in retail space: Corian in Bone Colour Upholstery of Banquette in retail space: Knoll Textiles – Tempest – 002 Mist
Upholstery of Banquette in waiting room: Knoll Textiles – Premier – 006 Salmon
Faucet in retail space: Kohler – Components – Chrome
Gold metallic laminate on shelves behind the main counter: Octopus – Octolam – Satin Gold
Sconces and pendant light: All vintage


































