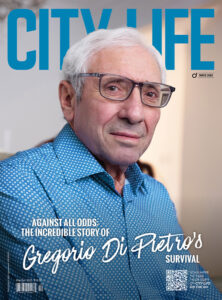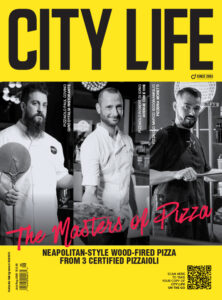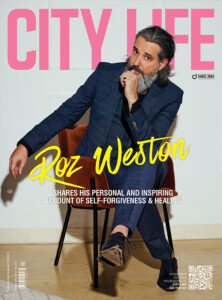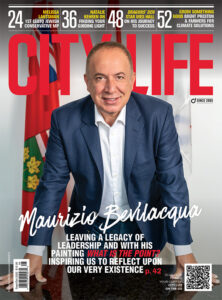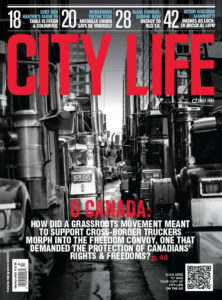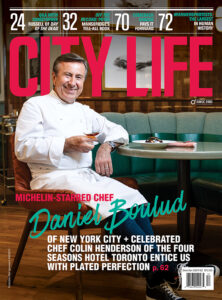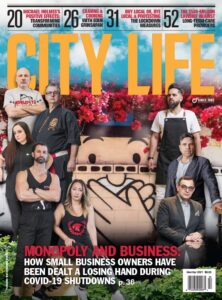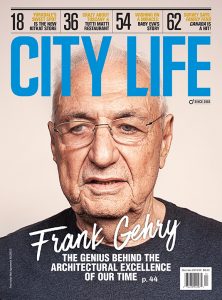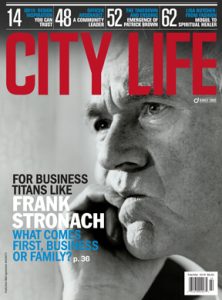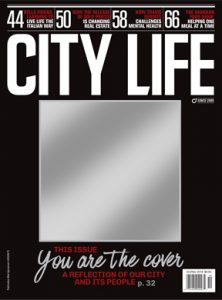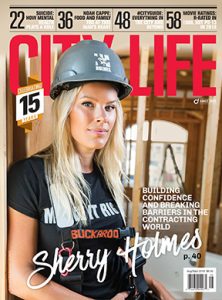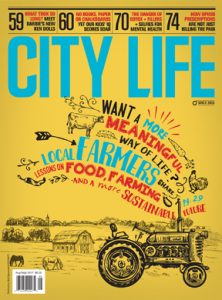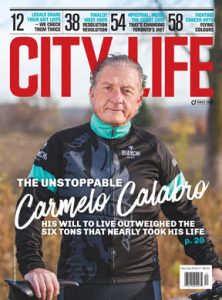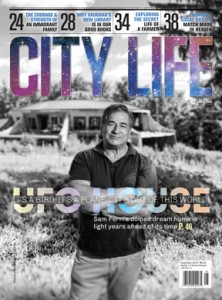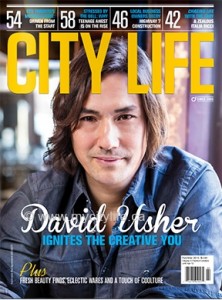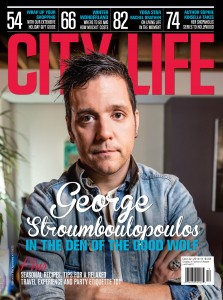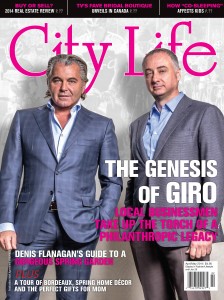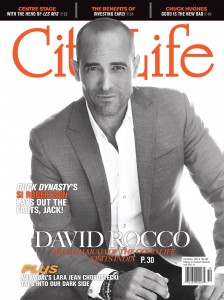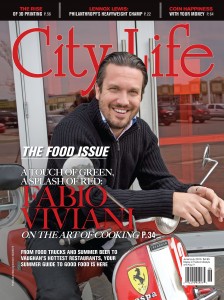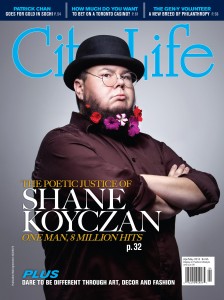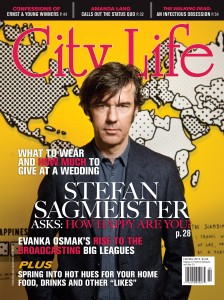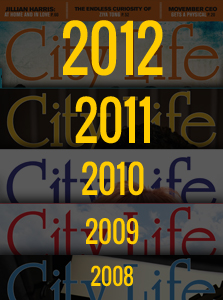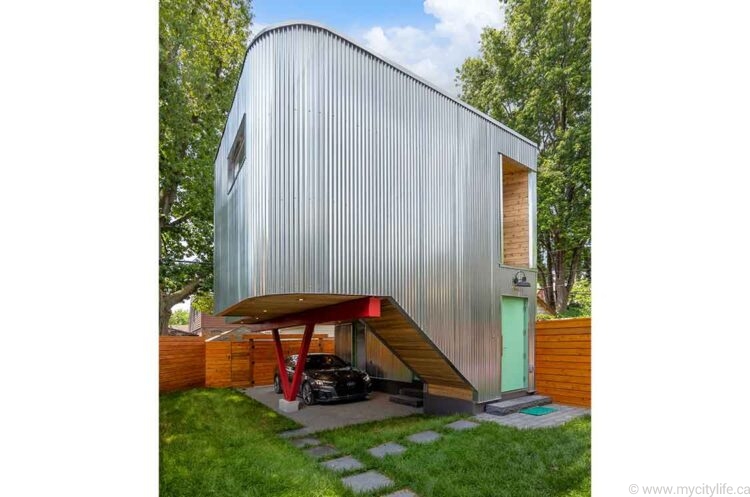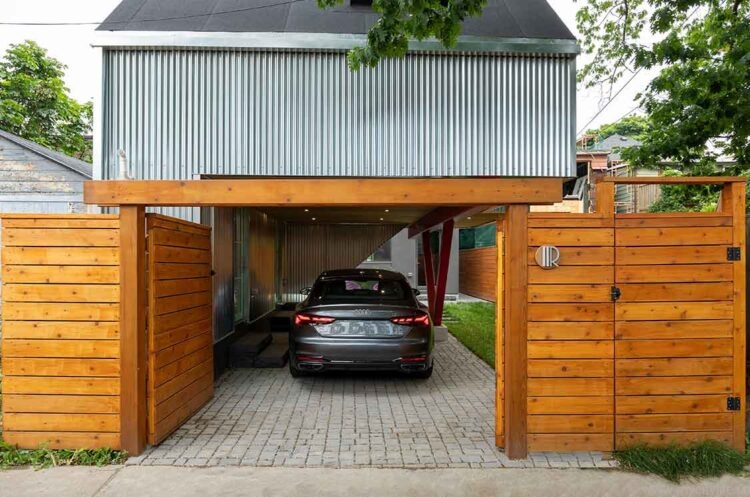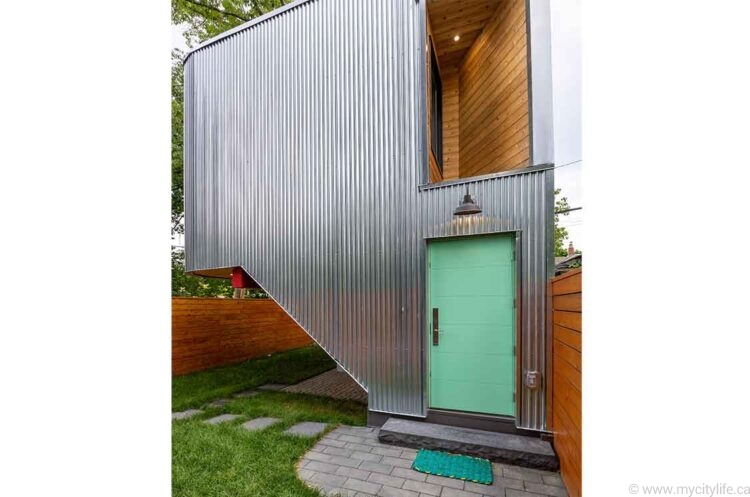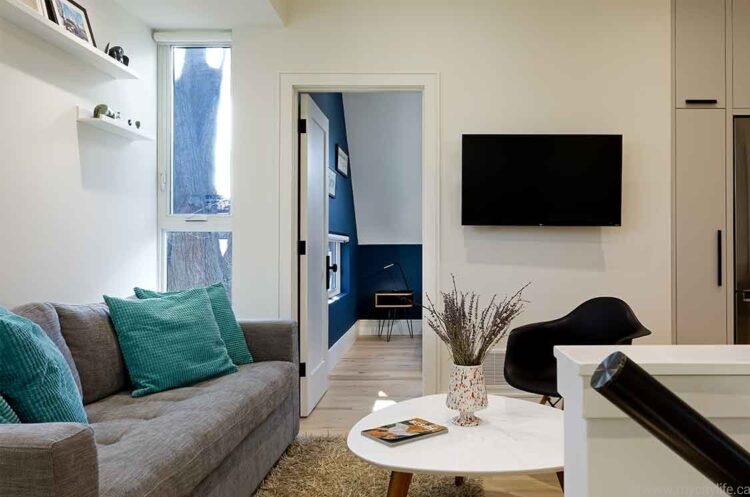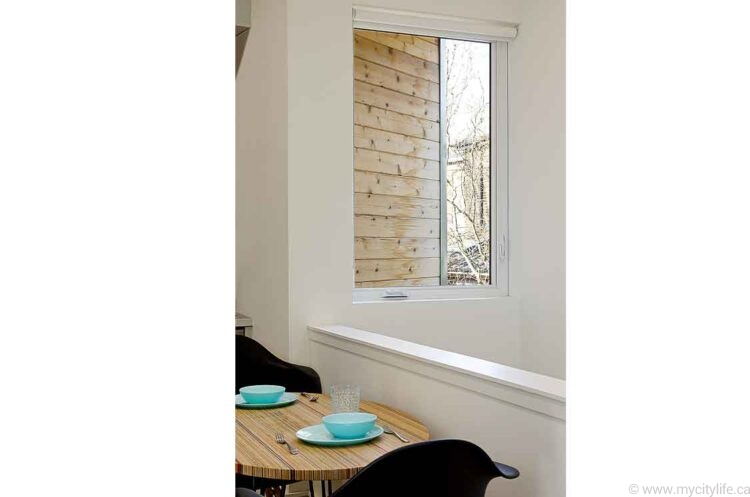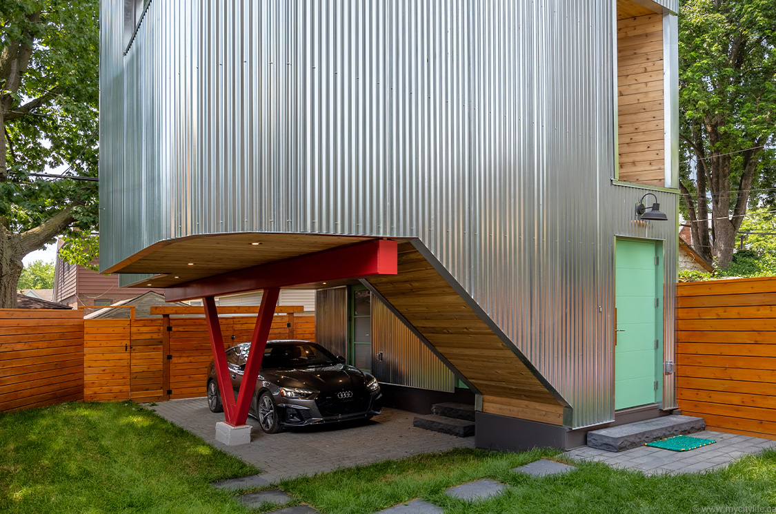Weiss Architecture & Urbanism: The Creative Brilliance Of Pocket Laneway House
Tucked among the laneways of Toronto’s core, Weiss Architecture & Urbanism’s latest design is an innovative take on city modernism.
The image Toronto presents to the world may consist of the CN Tower and a soaring downtown skyline that now rivals any other global city, but if you look a little deeper, it is actually filled with secret architectural gems, especially those tucked within the dense historic downtown core where the city began over 200 years ago.
Central to that original area is the labyrinth of hidden laneways that give Toronto its distinctive feel among major North American cities. Among these laneways sits Pocket Laneway House, designed by Weiss Architecture & Urbanism, internationally recognized as a firm committed to design excellence and one that delivers projects that are both innovative and responsive to their environments.
“The form of the laneway house was determined by various site factors, especially the desire to save the tree.”
Pocket Laneway House’s environment played a large part in its striking design, which was conceived and constructed to ensure the longevity of a large maple tree at the southeast corner of the property, a mature example of a species that’s a common part of the foliage of old Toronto. To avoid interruption and damage to the tree’s root system, the living spaces of the laneway house are suspended overhead by a V-configured steel column on piers, which created a carport underneath — because, after all, in downtown Toronto it’s all about the parking.
The house’s owners, a travel writer and a recently retired buffalo rancher, originally selected Weiss Architecture & Urbanism to design their main home, which occupies the street-facing portion of the same lot. They chose the firm again to design the laneway house, which contains a spacious living area, bedroom, full kitchen and full bath, and can be used as a separate accommodation for one of the couple’s children or a caregiver in the future.
Pocket Laneway House is clad in shiny corrugated galvalume, a type of steel coated in a protective layer of zinc and aluminum, a material that gives the house an almost space-age feel, which Kevin Weiss, founding principal of Weiss Architecture & Urbanism, says evokes memories and visuals from his childhood. “In 1969, I was five years old,” says Weiss. “I watched every second of the lunar landing. The form of the laneway house was determined by various site factors, especially the desire to save the tree. But I think it ended up looking a little like the lunar lander from the Apollo era.”
Adding to the structure’s retro-futuristic look are the cedar cladding on the carport’s underside and the vivid accent colours, which were also inspired by the owners’ love of folk art.
Pocket Laneway House’s eye- catching treehouse-like mass is yet another example of the thoughtful and context-sensitive designs that Weiss Architecture & Urbanism has become recognized for since its founding in 2012. Notable projects include The Hole Idea, which in 2015 won an award in Winnipeg’s Warming Huts competition for its whimsical yet functional shelter on the city’s frozen river trail, and the Modern Boathouse on Georgian Bay, a finely crafted cedar and steel structure that integrates seamlessly into its beautiful natural surroundings.
The creativity and innovation the firm brings to its assignments is a reflection of the decades of experience Kevin Weiss brings to his clients. He had the opportunity to work closely with some of Canada’s pre-eminent architects, including Diamond Schmitt Architects where, for several years, he was that firm’s Project Architect for the Detroit Symphony Orchestra.
After that, Weiss founded his own practice to concentrate on and better serve the areas of expertise that he has developed during his career. These include educational and civic facilities as well as custom residential properties, all fitting within the greater context of the city, its neighbourhoods and physical settings.
Pocket Laneway House is the epitome of this philosophy and yet another secret architectural gem within the core of a vibrant modern metropolis.


