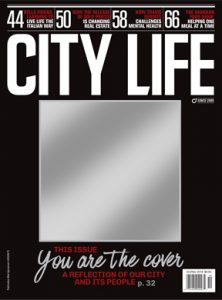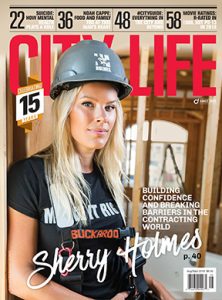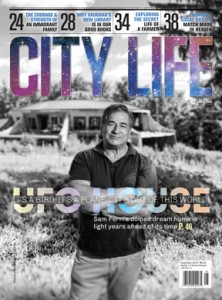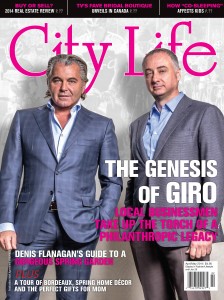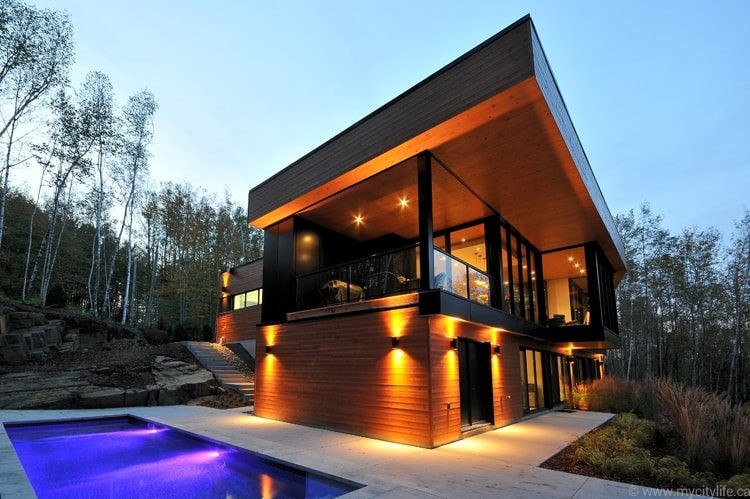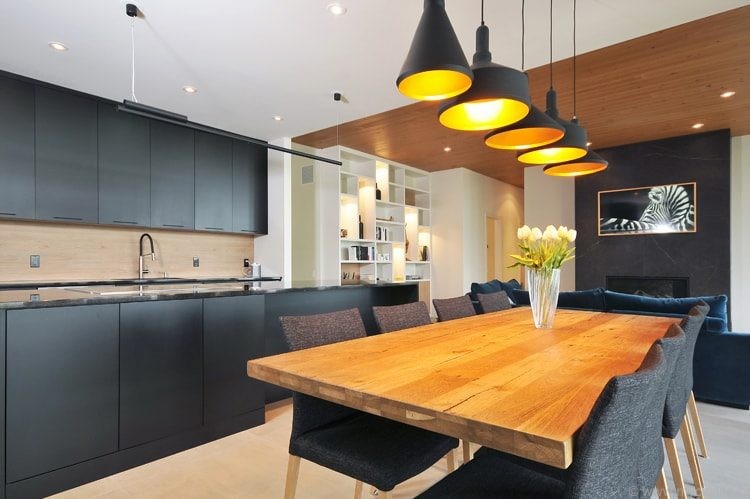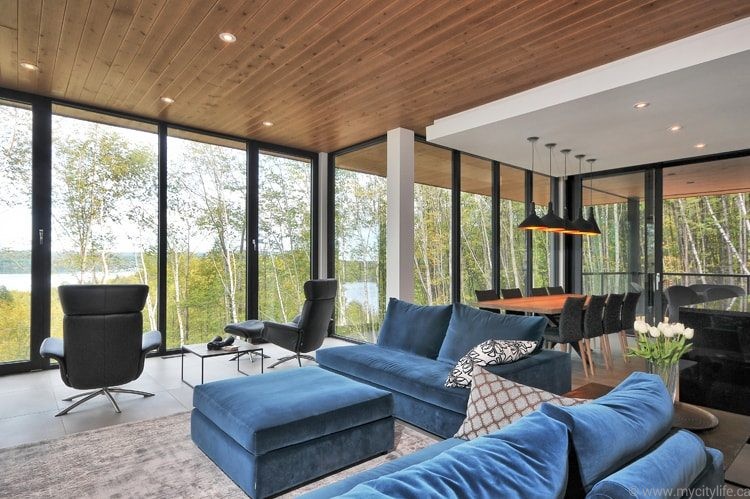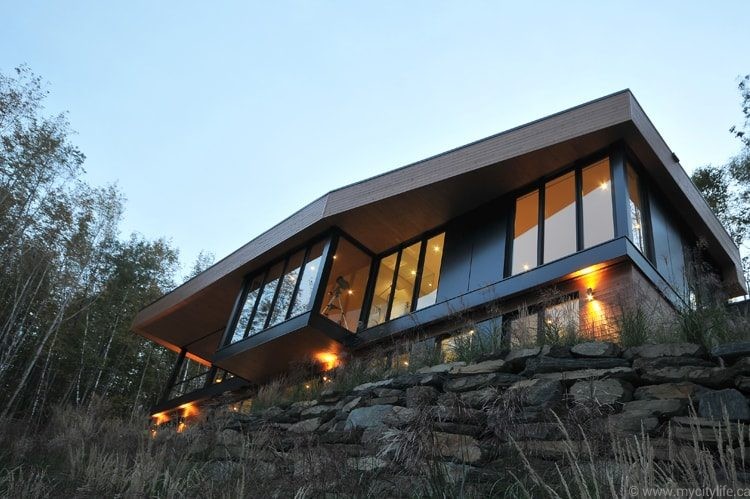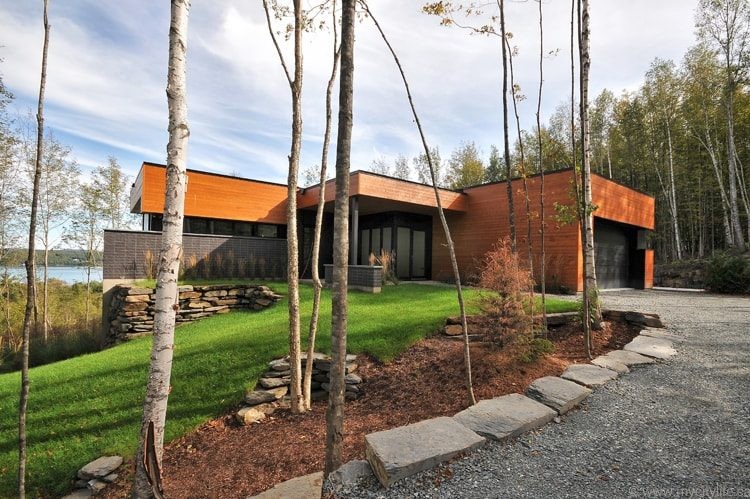Minimalist Living Amid The Forest – ESPACE VITAL Architecture
ESPACE VITAL Architecture creates a masterpiece in Montreal with the Pilon-Hébert residence on Lake Memphrémagog.
When you picture your dream home, what does it contain? Some might desire an extravagant pool in the backyard, while others fantasize about a terrace overlooking the green landscapes of the mountainside. Others may just dream of Montreal’s own Pilon-Hébert residence masterpiece made by ESPACE VITAL Architecture known as the Running Head Home.
In the Township of Potton, ESPACE has created a beautifully crafted country house that sits in an oasis of trees and scenery overlooking Lake Memphrémagog. This landscape is situated near Owl’s Head ski resort, surrounded by the majestic mountain ranges of Montreal.
The reasoning behind building this home was for the owners to experience a balance between a warming residence and the firm’s minimalistic approach to design. ESPACE has also utilized the elements around the home to create an intimate setting for the homeowners, using its creativity to further expand the space to accommodate the owners’ needs.
“The area in which we could implement the house was not very big,” says Paul Faucher, architect and associate at ESPACE VITAL Architecture. “Furthermore, even if the road is not very busy, we wanted to design a curved driveway to maximize intimacy and create discovery when approaching the residence.”
The planning and execution of the house included a deep understanding that the owners wanted a balance between urban and rural elements. The front of the property allows oncomers to see the modern architectural structures, such as geometric, cubic patterns that create a simplistic yet futuristic look.
Upon entering the house, visitors can witness its openness into the natural setting, with views of the a lush forest and serene lake. To ensure an easy and seamless transition for each phase of their lives, the homeowners have kept the main floor plan on one level. This level contains a living room, dining room, kitchen and master bedroom, which has a walk-in closet and ensuite bathroom. The entire floor plan hosts floor-to-ceiling windows, allowing natural light to grace the level and easy viewing access to the scenery.
The house also includes a lower guest level for family and friends. This level contains two guest rooms, a full bathroom, a living room and a gym. Guests can also step outside into the natural setting featuring a beautifully lit pool, surrounded by forest and the stone-lined property.
Welcoming wooden interior and exterior structures showcase clean and modernistic line work, complementing the home’s open floor plan. This look was specially crafted to the homeowners’ wishes for a mix of the simplistic and contemporary.
The firm created a large roof overhang to keep the house’s interior fresh and protected from overexposure to the sun. This was also designed to give the residence a new and dynamic look.
To learn more about ESPACE VITAL Architecture and the Pilon-Hébert residence’s Running Head Home, visit its website at www.espacevital.com

































