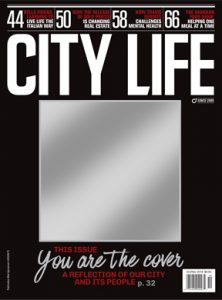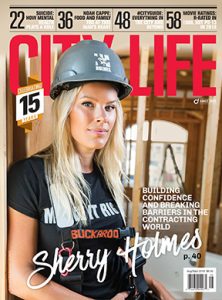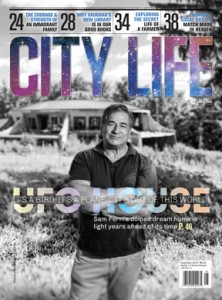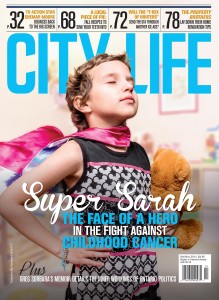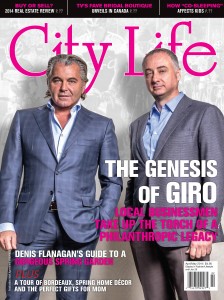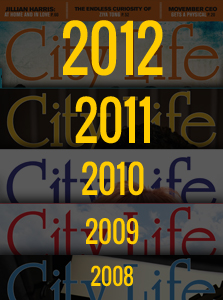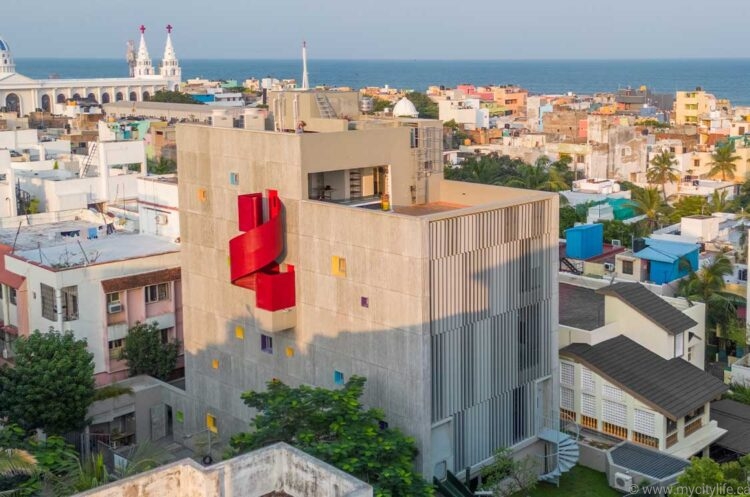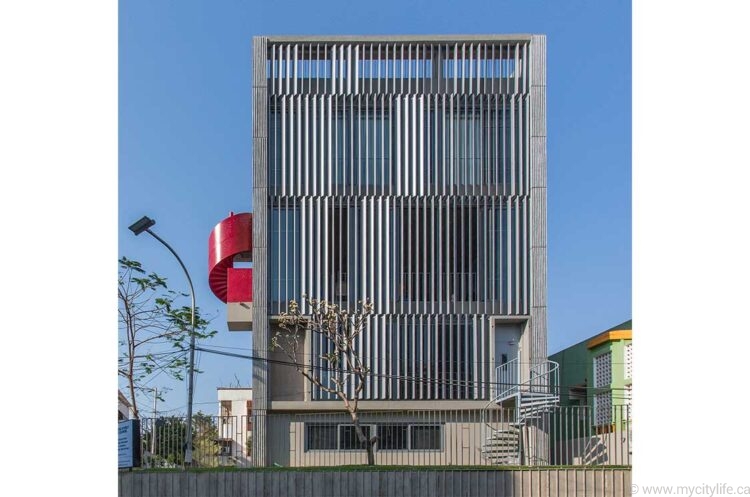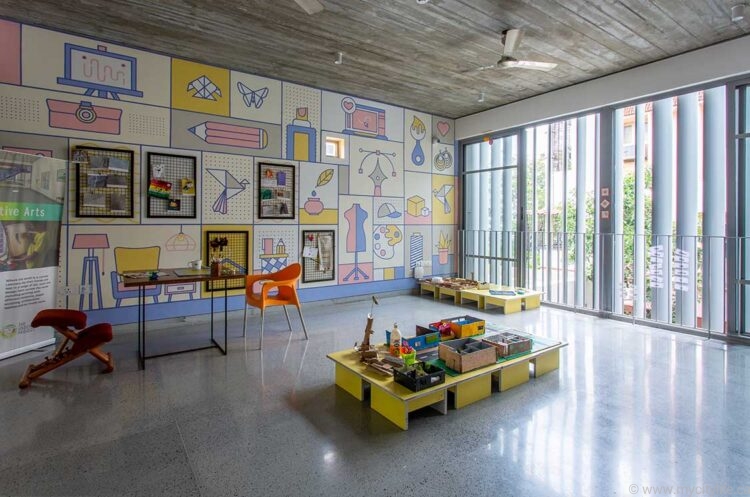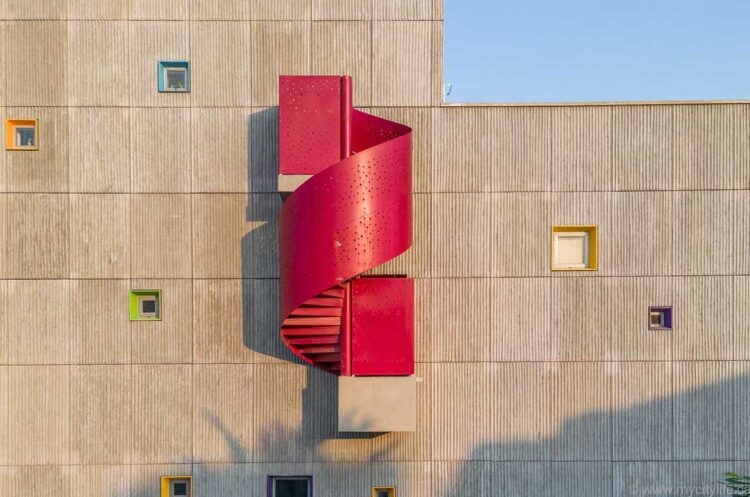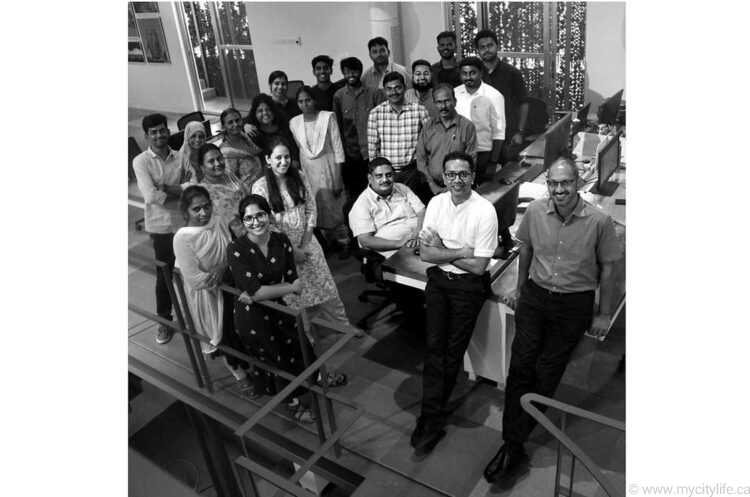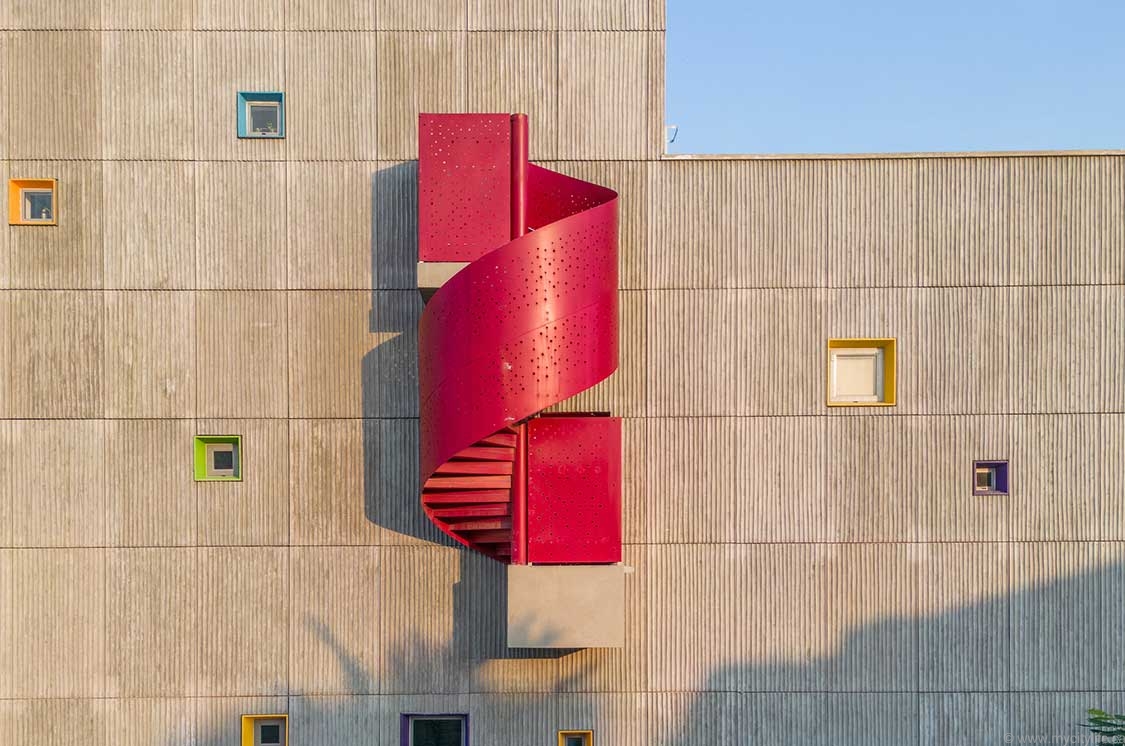KSM Architecture: Learning Community At Quest
KSM Architecture’s latest work at the Learning Community at Quest celebrates connectivity and space.
KSM Architecture believes in minimalist design to achieve sustainability. The firm’s work at the learning centre at Quest in Besant Nagar, Chennai, India, which itself celebrates openness and sustainable practices, focuses on blurring the boundaries of space and volume. The community primarily targets 8- to 16-year old children who are home-schooled or who follow the unschooling educational system, which teaches children according to their interests rather than a predetermined curriculum. To ensure a comfortable space for the children, the community covers all amenities.
The building, located on a 540-square-metre site about 300 metres from the seafront, can be accessed through a front court bordered by trees and equipped with a ramp and steps. One fascinating feature of this building is that it is created as a collection of freely flowing volumes that offer a sense of openness and visual continuity.
The building has been deliberately designed with the gallery area on the left and an amphitheatre rising to the right, with the entrance facing south, the direction from where Chennai’s breezes usually blow. This takes advantage of the wind channel that enlarging the road beyond the site has created. Additionally, the site’s south side and its garden have also been raised to better capture the southerly breeze.
Those entering the building’s rectangular footprint are greeted by a building-high atrium, which is linked by an amphitheatre to a library. There, a slide snakes down through the building and ends in the garden.
Five classrooms are arranged on either side of the main atrium. A staircase exits the building at the fourth level, leading to the entrance of a spiral stair that ascends to a rooftop cafeteria, which opens to a south-facing plant-filled terrace.
The firm has taken care to combine design quality with environmental awareness. Climate-sensitive design features include full-length operable windows on the south and north walls that let in those natural southern breezes and are shaded by vertical aluminum aerofoil-shaped louvers, while the building’s insulated east and west walls have been designed with few openings.
The insulation provided by these 400-millimetre-thick composite walls, composed of a 300-millimetre-wide hollow wall with an inner layer of 50-millimetre-thick XPS infill and a bamboo-shuttered GFRC façade panel that acts as a self-shading skin with a 25-millimetre air cavity on each side, eliminates nearly all of the heat.
What makes this learning community appealing is the undefined boundaries between space and volume. This creates a sense of openness that is crucial to provide students with a fresh space to grow and thrive.
Every space in the learning community blends seamlessly, creating a sense of continuity and transparency. The warm glow of glare-free natural light and the natural breeze wafting through the various levels create a cheerful ambience, and the sense of fun is accentuated by the use of cheerful colours — making it an ideal space for learning.



































