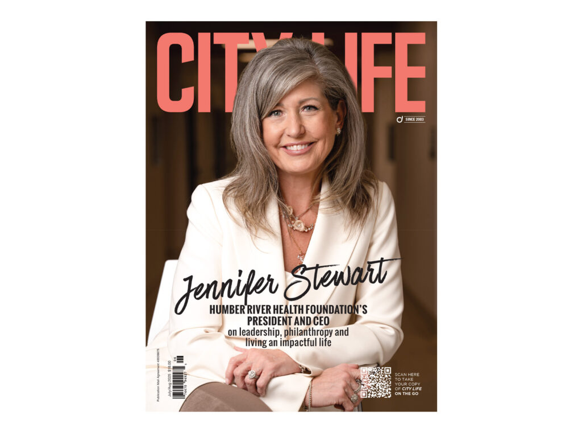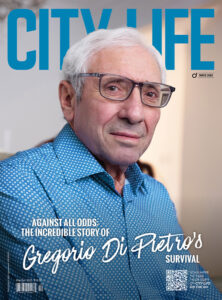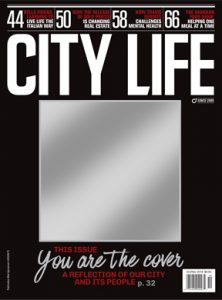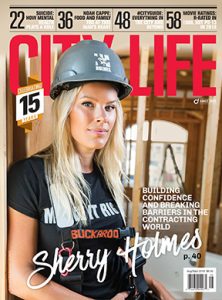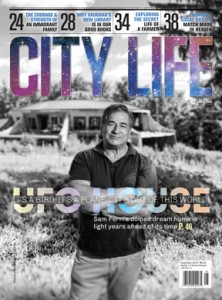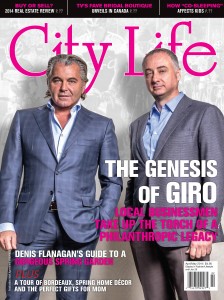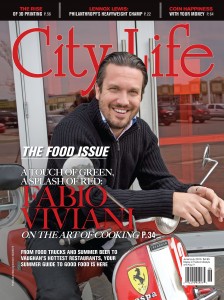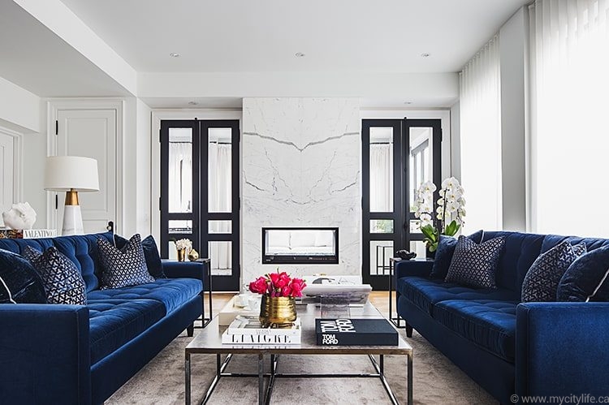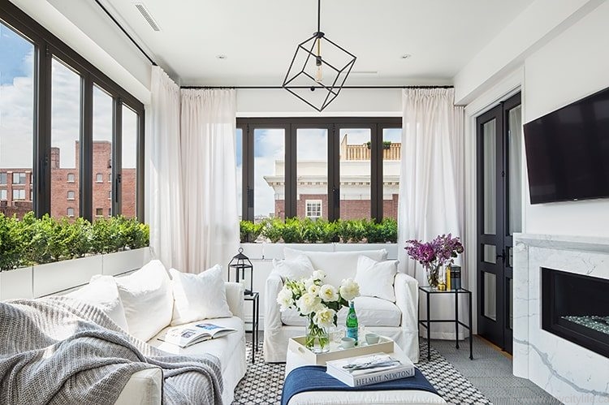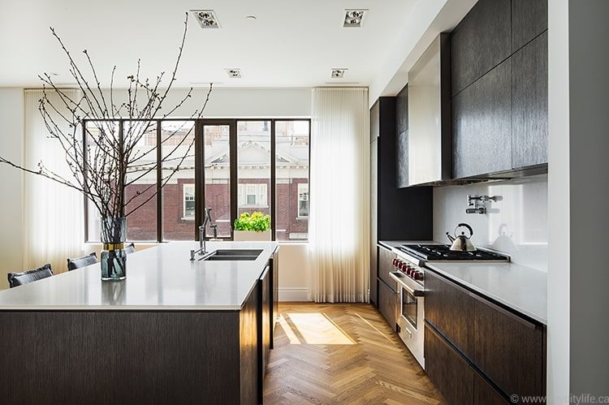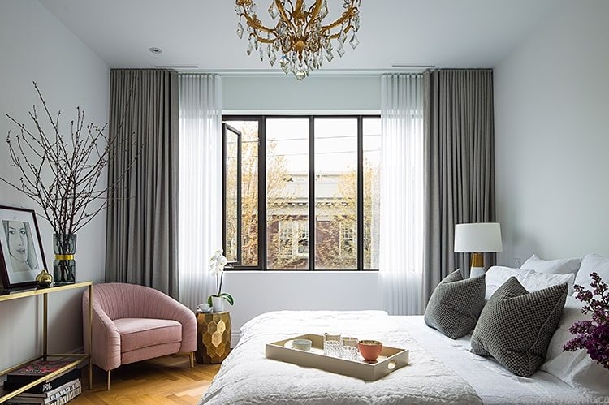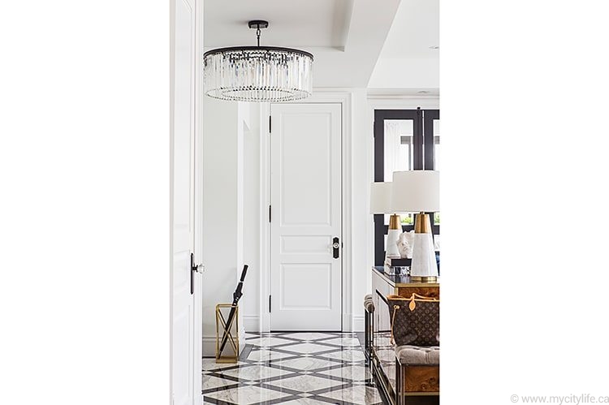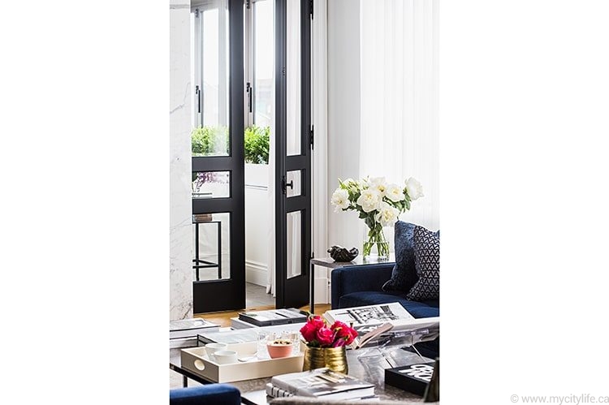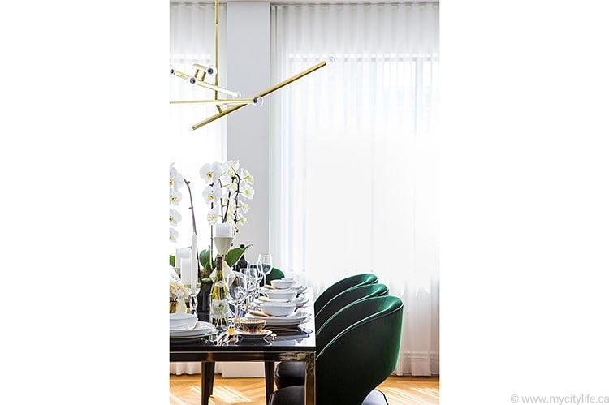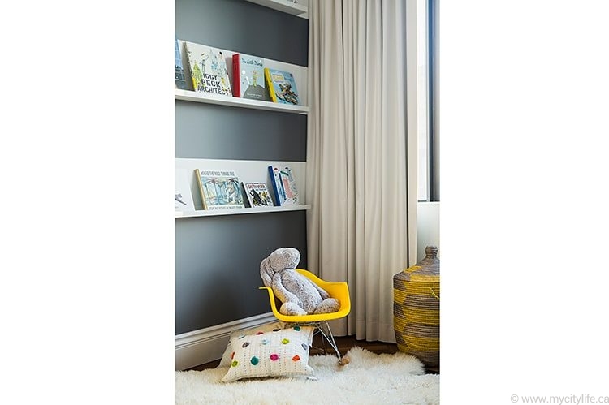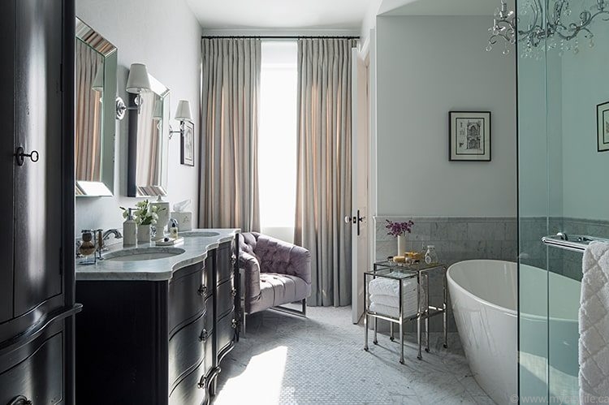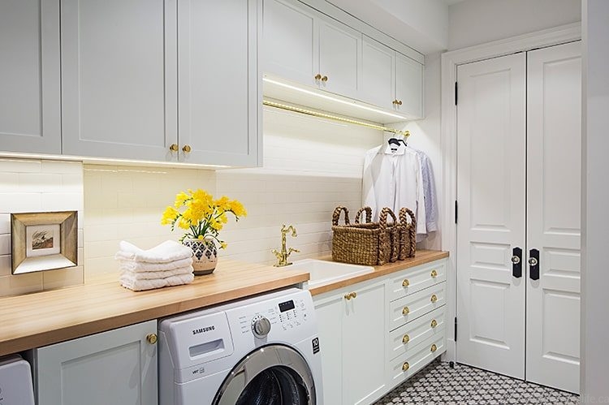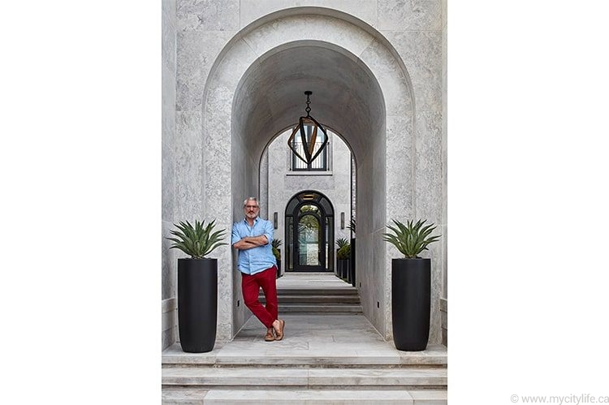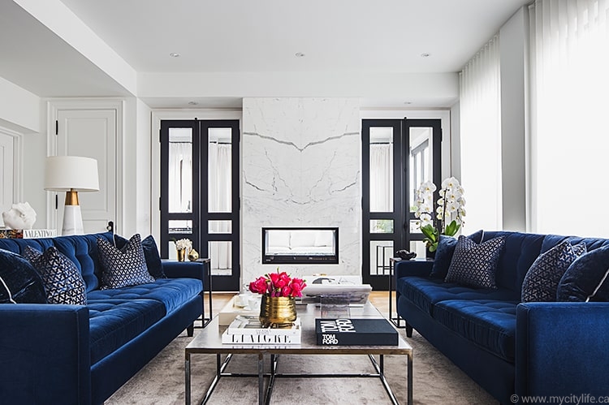Audax’s ‘Human Architecture’ Shines In Toronto’s Little Italy
While the Greater Toronto Area may be the fastest-growing metropolitan area in North America, that growth is not without its challenges, thanks to its geography. With Lake Ontario to the south and a provincially protected greenbelt to the north, it means growth within its boundaries — especially when it comes to housing — takes imagination, innovation and creativity. And these are three attributes that Gianpiero Pugliese possesses as principal and founder of the award-winning architecture and interior design firm Audax.
Pugliese and his wife, along with a growing family of two young children, enjoyed their downtown Toronto lifestyle and did not want to give it up when looking for additional living space. And here is where his imagination took over: two years ago, they purchased a floor of a downtown commercial building, with the vision of converting it into a family-friendly home.
The resulting transformation of the space in Toronto’s Little Italy is a master stroke of ingenuity — a fusion of form and function, style and substance for both entertaining and the realities of day-to-day living. Perhaps it’s no surprise, considering Pugliese’s background and experience.
Leading all architectural and interior design activities at Audax, Pugliese has a master of architecture from Harvard University and a bachelor of arts in architecture from the University of California, Berkeley. He also studied design at the Venice Institute of Architecture in Italy. Prior to founding Audax, he worked as a project manager, responsible for the design of numerous large-scale, mixed-use developments throughout North America. As a result, Pugliese has an intricate knowledge of the special possibilities that commercial properties hold.
The Little Italy home of Pugliese and his wife is modelled after a New York–styled apartment to include all the comforts, including a formal foyer; three bedrooms; two washrooms; an open-concept living, kitchen and dining room; and a generously sized laundry room. The family also enjoys direct access to the unit from the street via a private elevator.
The design look can be described as a warm and cozy base that features a harmonious mix of modern and traditional elements. The couple selected a herringbone wood floor and traditional door casings, trim and hardware. This traditional feel is then layered with modern luxuries for everyday living, including a sleek and contemporary-styled kitchen and modern Italian-inspired furniture.
Perhaps the most unique and creative feature of the home is its winter garden, an enclosed living room with operable windows on two sides. In the summer, this amenity is converted into a covered terrace, creating a private open-air space in lieu of a backyard, while also being used year-round as an indoor space. “This design provides us with all of the amenities of a house, while offering all of the conveniences of an apartment,” says Pugliese.
It is also what he and Audax like to call “human architecture,” which explores the relationship between traditional design principles and the modern esthetic, a hallmark of their work in the luxury real estate market, with a strong focus on high-end residential design. The Audax approach and philosophy create buildings and interior spaces that appeal to those who admire the warmth and detailing of traditional architecture, but also appreciate modern design — as evidenced by the imagination, innovation and creativity displayed in the new home of Pugliese and his family.
