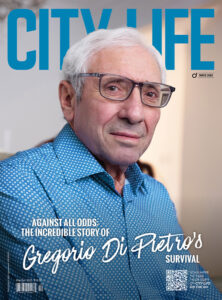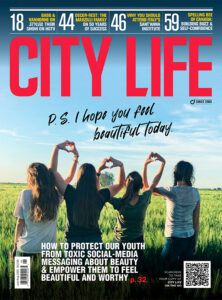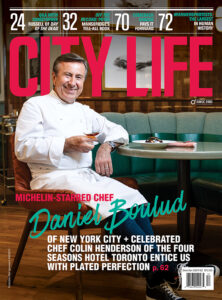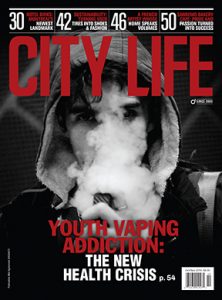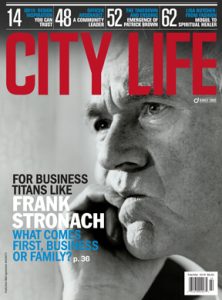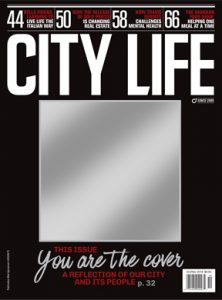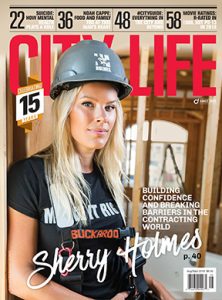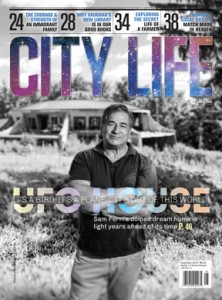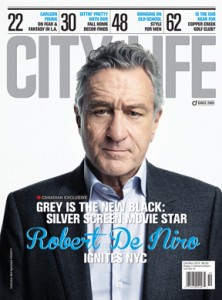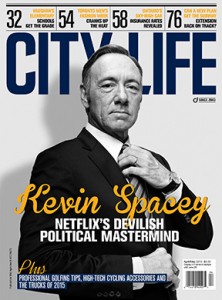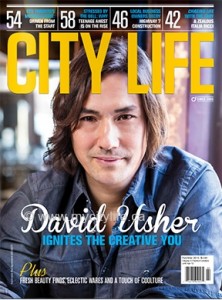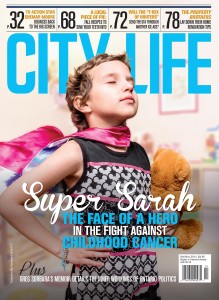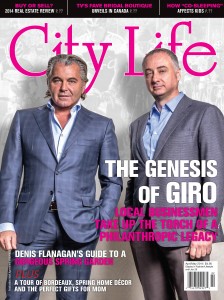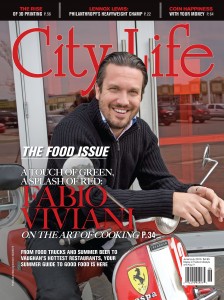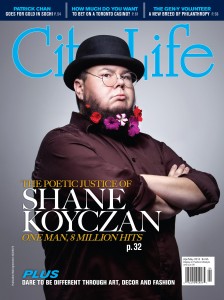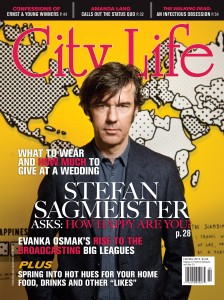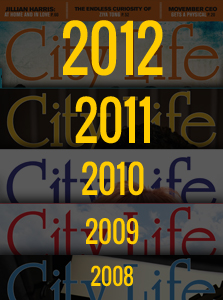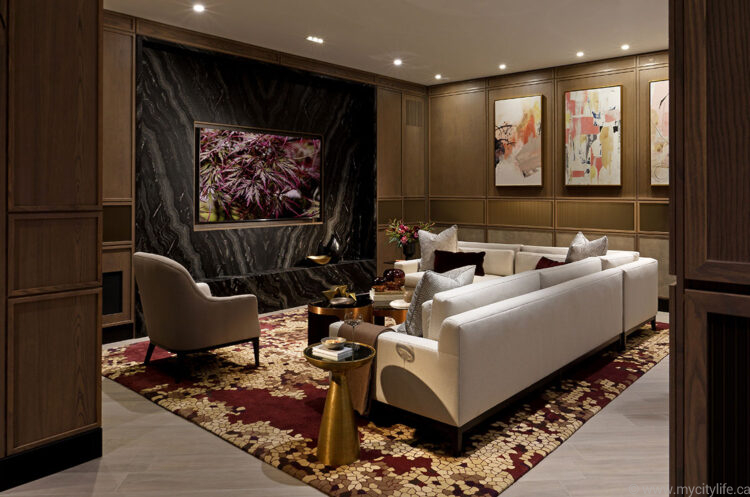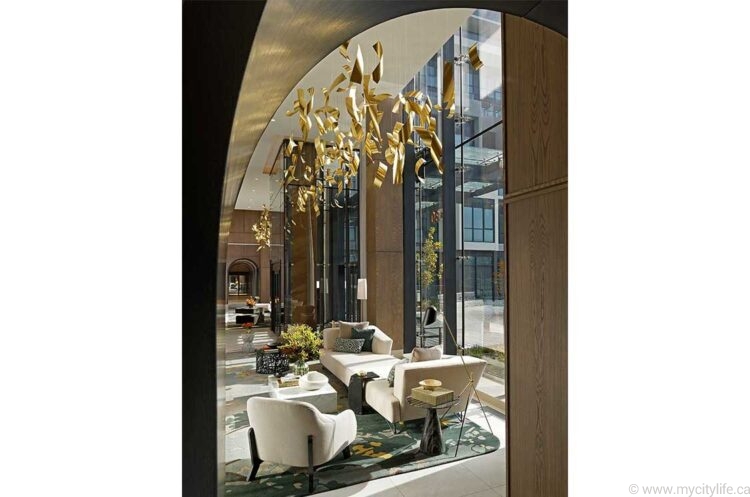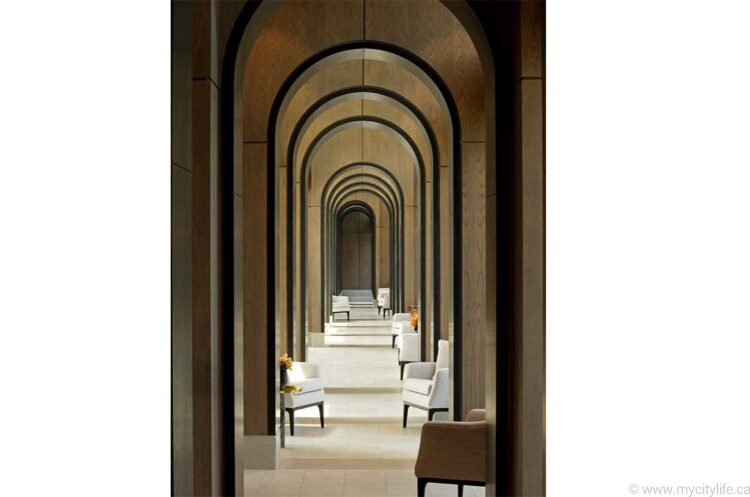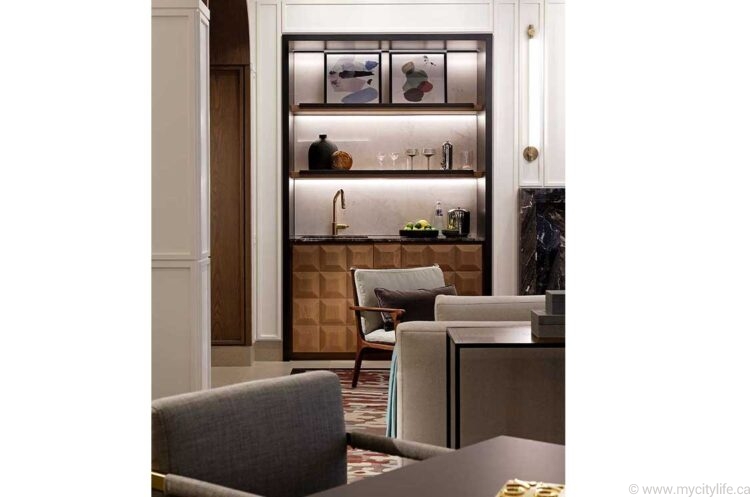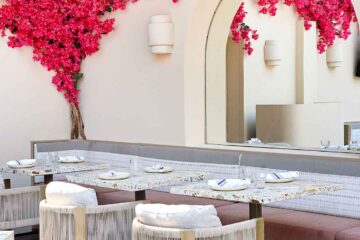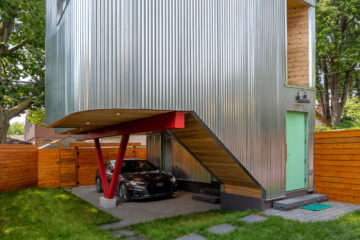II By IV Design: Urban Resort Living
II BY IV DESIGN takes another leap forward in contemporary interior design with Auberge on the Park luxury residential condominiums while paying homage to a storied legacy.
It’s not only “location, location, location” that is important in real estate, but the quality and setting of that location, which distinguishes some residential developments from others. In the GTA, the lush parklands surrounding the Don Valley offer some of the most attractive pieces of property in the city and will soon to be home to Auberge on the Park, a luxury multitower condominium development with stunning contemporary interior designs by II BY IV DESIGN that will create a European aesthetic and grand hotel ambience in the heart of the city.
The rolling property of 600 acres of parkland near the Don Valley Parkway, Don Mills Road and Eglinton Avenue has a storied history. It was the site of the former Inn on the Park resort hotel that was opened in 1961 by legendary hotelier Isadore Sharp in the earliest days of his fledging Four Seasons Hotel company. The hotel was known for its fine dining, Olympic-sized pools in the resort-like setting and one of the first on-site fitness clubs, a breakthrough amenity for a hotel at the time, more than 60 years ago. Another first for the Inn on the Park was that it was the site of Canada’s first discotheque and one can only begin to imagine how impossibly groovy that must of have been in the mid-1960s.
Developed by Tridel and designed by Graziani + Corazza Architects, Auberge on the Park will feature two towers — one of 29 storeys one of 45 storeys — atop a shared podium, creatively designed to take advantage of the rare urban topography and to offer stunning views of the surrounding parks and Toronto’s skyline. The residences will integrate expansive open-air terraces into vertical living spaces. The distinctive cascading terraced balconies draw inspiration from historical European towns and villages known for their sun-soaked terraces and natural countryside settings.
II BY IV DESIGN’s interior design includes a grand, light-filled, double- storey lobby, which transitions from sleek modernism to rich, traditional European details. This hotel-inspired lobby space is adorned with sculptural forms, a soft colour palette, custom art installations by local artisans and plenty of seating areas to make it a social gathering spot.
The contemporary aesthetic celebrated by II BY IV DESIGN continues throughout the public areas, amenities and interior suites with an acute attention to detail, quality and impeccable execution that the interior design firm, a winner of more than 450 awards, is globally known for. The interior design is accented with bold statement pieces and nods to old-world charm used and combined in modern ways. The soft organic forms and natural colour palette perfectly complement the surrounding natural parklands.
Auberge on the Park is the latest interior design triumph by II BY IV Design, founded in 1990 by partners Dan Menchions and Keith Rushbrook. The firm, now a team of 50 designers with offices in Toronto, London and New York, is an internationally recognized award-winning collection of forward- looking talents and design thought- leaders guided by a vision of creativity and balance.
Specializing in multi-residential complexes, hospitality, retail, marine interiors and bespoke designs, II BY IV Design has always crafted memorable, tailored spaces, staying committed to timeless design and excellence so it can remain at the forefront of the design industry by creating environments that resonate with clients and their extended communities.
Auberge on the Park will be just such an urban residential community, offering an impressive array of amenities to enhance the living experience for its residents by promoting a socially interactive experience. The shared podium features 3,000 square feet of lifestyle-inspired amenities that include a theatre, multipurpose spaces, as well as a dining room and party room ideal for entertaining.
A state-of-the-art fitness facility is part of an additional 5,000 square feet of amenities on the fifth level, which also contains a whirlpool spa, yoga and spin studios. These spaces open onto a 5,000-square-foot outdoor swimming pool deck and terrace, which provide flexible areas for dining, lounging and entertaining while offering spectacular views.
In total, Auberge on the Park offers residents access to a combined 27,600 square feet of health and wellness amenities in an elevated urban lifestyle. Additionally, the residential development adheres to Tridel’s “Built Green Built for Life” standards, featuring eco-friendly materials, energy-efficient lighting and green technologies. Thoughtful in-suite finishes promote a healthier indoor environment and long-term sustainability for the betterment of all community residents.
By blending European design elegance with modern sustainability, Auberge on the Park will honour the historic legacy of the Inn on the Park while setting a new standard for modern urban resort living in one of the most scenic parkland settings in the City of Toronto.


